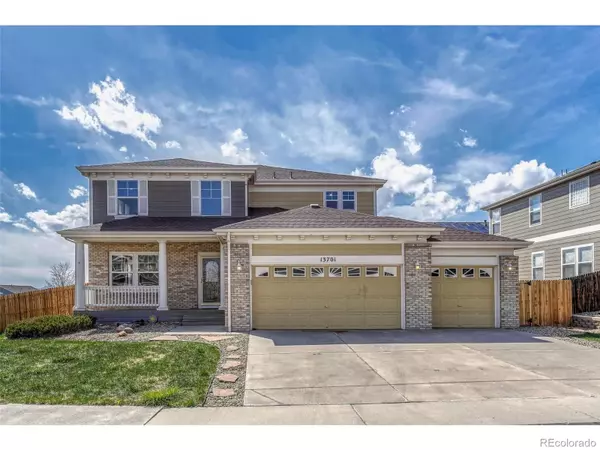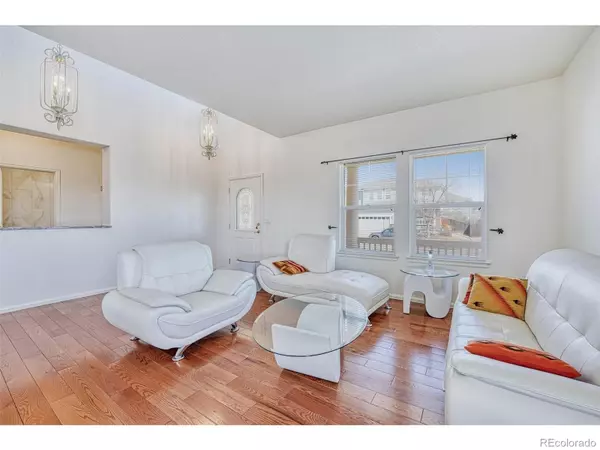For more information regarding the value of a property, please contact us for a free consultation.
Key Details
Sold Price $748,400
Property Type Single Family Home
Sub Type Single Family Residence
Listing Status Sold
Purchase Type For Sale
Square Footage 2,964 sqft
Price per Sqft $252
Subdivision Springvale
MLS Listing ID 9975296
Sold Date 05/23/22
Style Contemporary
Bedrooms 3
Full Baths 2
Half Baths 1
Condo Fees $37
HOA Fees $37/mo
HOA Y/N Yes
Abv Grd Liv Area 2,964
Originating Board recolorado
Year Built 2003
Annual Tax Amount $2,491
Tax Year 2021
Acres 0.21
Property Description
72-Hour Home Sale! Ask your agent for details for how to submit the winning offer for this home shared in broker only remarks. As you arrive at this commanding corner lot, you’ll notice a 3-car garage home in sunshine yellow with brick accents. Immediately entering the large front door with an arched glass insert, there are twin chandeliers and a sitting room.
The kitchen welcomes a chef with ample cabinets and storage with square inset doors in a cool grey including the center island. Kitchen walls have hexagon tiles in a modern marble design, stretching from the counter to ceiling. The counter tops are also a white and grey marbling granite. Above the kitchen sink is one of the home's best views: a peaceful vision of the distant landscape and Rocky Mountains. Adjacent to the kitchen is a breakfast bar with room for three chairs and a dinette with large windows for natural lighting and that same beautiful view.
At the top of the stairs is a loft large enough for overstuffed furniture and a television with carpeted floors. You can see downtown Denver from this loft as well as enjoy more mountain views. The owner’s suite easily holds a king-size bed and additional furniture and has carpeted flooring. Owner’s suite bathroom includes cool grey cabinets, with large deep square modern sinks, and an upscale double shower unit. Square granite tiles cover the walls from floor to ceiling.
All additional bedrooms include carpeted flooring. Additional upstairs bathroom includes glass door shower and 2 oval sinks. Laundry room includes washer and dryer as well as racks and poles for hanging clothing and storage. The unfinished basement provides room to expand some day and store extra household items in the interim. You are going to enjoy the quick and easy access to grocery stores, shopping, skate park, open space trails and Trail Winds Recreation Center.
Location
State CO
County Adams
Rooms
Basement Bath/Stubbed, Full, Unfinished
Interior
Interior Features Breakfast Nook, Ceiling Fan(s), Eat-in Kitchen, Granite Counters, High Ceilings, High Speed Internet, Jack & Jill Bathroom, Kitchen Island, Open Floorplan, Pantry, Primary Suite, Smoke Free, Vaulted Ceiling(s), Walk-In Closet(s)
Heating Forced Air
Cooling Central Air
Flooring Carpet, Tile, Wood
Fireplaces Number 1
Fireplaces Type Living Room
Fireplace Y
Appliance Dishwasher, Disposal, Double Oven, Gas Water Heater, Microwave, Range, Refrigerator, Self Cleaning Oven, Washer
Exterior
Exterior Feature Lighting, Private Yard, Rain Gutters
Parking Features Dry Walled, Exterior Access Door, Oversized
Garage Spaces 3.0
Fence Full
Utilities Available Electricity Available, Natural Gas Available
View City, Mountain(s)
Roof Type Composition
Total Parking Spaces 3
Garage Yes
Building
Lot Description Corner Lot, Landscaped, Level, Master Planned, Sprinklers In Front
Foundation Slab
Sewer Public Sewer
Water Public
Level or Stories Two
Structure Type Brick, Frame
Schools
Elementary Schools West Ridge
Middle Schools Prairie View
High Schools Riverdale Ridge
School District School District 27-J
Others
Senior Community No
Ownership Individual
Acceptable Financing Cash, Conventional, FHA, VA Loan
Listing Terms Cash, Conventional, FHA, VA Loan
Special Listing Condition None
Read Less Info
Want to know what your home might be worth? Contact us for a FREE valuation!

Our team is ready to help you sell your home for the highest possible price ASAP

© 2024 METROLIST, INC., DBA RECOLORADO® – All Rights Reserved
6455 S. Yosemite St., Suite 500 Greenwood Village, CO 80111 USA
Bought with RE/MAX PROFESSIONALS
GET MORE INFORMATION





