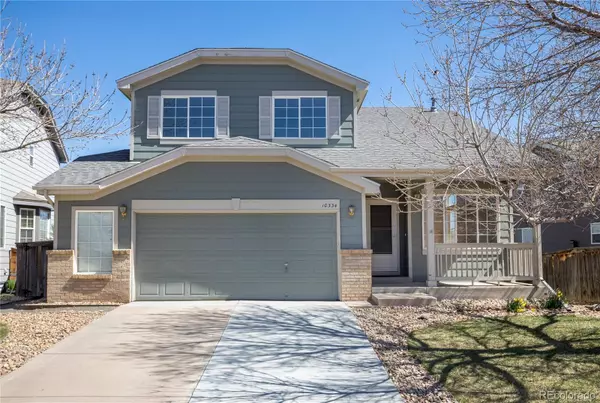For more information regarding the value of a property, please contact us for a free consultation.
Key Details
Sold Price $685,000
Property Type Single Family Home
Sub Type Single Family Residence
Listing Status Sold
Purchase Type For Sale
Square Footage 2,640 sqft
Price per Sqft $259
Subdivision Wildcat Ridge
MLS Listing ID 4193661
Sold Date 04/28/22
Bedrooms 4
Full Baths 3
Half Baths 1
Condo Fees $215
HOA Fees $71/qua
HOA Y/N Yes
Abv Grd Liv Area 1,833
Originating Board recolorado
Year Built 1999
Annual Tax Amount $3,334
Tax Year 2021
Acres 0.12
Property Description
Spectacular Wildcat Ridge 2 story with finished walk-out basement. Turn-key condition with brand new carpet, new engineered wood flooring on main level, freshly painted, new tile, light fixtures and more. Fantastic floor plan with living and dining rooms, bright & open kitchen with new appliances, island and pantry. Sunny breakfast nook opens to spacious composite deck with fantastic views of The Bluffs to the east. Family room features gas fireplace & ceiling fan. Primary suite has vaulted ceilings, ceiling fan and adjacent 5-piece bath with walk-in closet and new tile. Ideal sized secondary bedrooms plus great loft for study area or home office. Fully finished walk-out basement with huge family room, two-way fireplace from family room to spacious bedroom. Updated full bath with a jetted tub, new tile and toilet. Nicely landscaped, fully fenced yard with enclosed dog run area and sprinkler system. Quiet cul-de-sac location. Wildcat Ridge enjoys its own pool system, trails and great proximity to schools, shopping, hospitals, C-470 and more. Although not part of the Highlands Ranch community, owners can join for a fee and have full access to all Highlands Ranch amenities!
Location
State CO
County Douglas
Zoning PDU
Rooms
Basement Walk-Out Access
Interior
Interior Features Ceiling Fan(s), Five Piece Bath, High Ceilings, Kitchen Island, Laminate Counters, Open Floorplan, Pantry, Smoke Free, Utility Sink, Vaulted Ceiling(s), Walk-In Closet(s), Wet Bar
Heating Forced Air, Natural Gas
Cooling Central Air
Flooring Carpet, Vinyl, Wood
Fireplaces Number 2
Fireplaces Type Basement, Family Room
Fireplace Y
Appliance Dishwasher, Disposal, Dryer, Gas Water Heater, Range, Range Hood, Refrigerator, Self Cleaning Oven, Sump Pump, Washer
Laundry In Unit
Exterior
Exterior Feature Dog Run
Parking Features Concrete, Exterior Access Door, Oversized, Storage
Garage Spaces 2.0
Fence Full
Utilities Available Electricity Connected, Natural Gas Connected
Roof Type Composition
Total Parking Spaces 2
Garage Yes
Building
Lot Description Cul-De-Sac, Master Planned, Sprinklers In Front, Sprinklers In Rear
Foundation Concrete Perimeter, Structural
Sewer Public Sewer
Water Public
Level or Stories Two
Structure Type Brick, Frame
Schools
Elementary Schools Redstone
Middle Schools Rocky Heights
High Schools Rock Canyon
School District Douglas Re-1
Others
Senior Community No
Ownership Individual
Acceptable Financing Cash, Conventional, FHA, VA Loan
Listing Terms Cash, Conventional, FHA, VA Loan
Special Listing Condition None
Read Less Info
Want to know what your home might be worth? Contact us for a FREE valuation!

Our team is ready to help you sell your home for the highest possible price ASAP

© 2025 METROLIST, INC., DBA RECOLORADO® – All Rights Reserved
6455 S. Yosemite St., Suite 500 Greenwood Village, CO 80111 USA
Bought with Brokers Guild Real Estate




