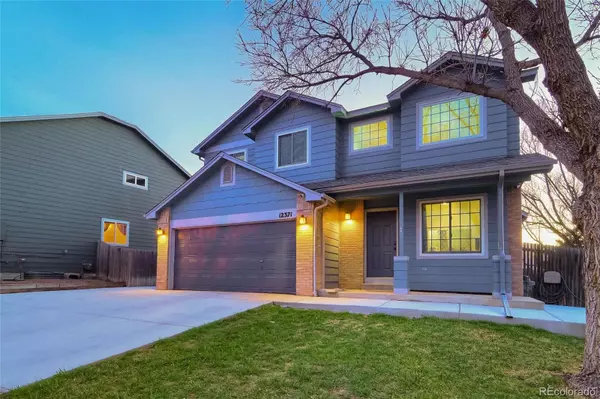For more information regarding the value of a property, please contact us for a free consultation.
Key Details
Sold Price $575,000
Property Type Single Family Home
Sub Type Single Family Residence
Listing Status Sold
Purchase Type For Sale
Square Footage 1,851 sqft
Price per Sqft $310
Subdivision Wright Farms
MLS Listing ID 3509294
Sold Date 05/12/22
Style Contemporary
Bedrooms 3
Full Baths 1
Half Baths 1
Three Quarter Bath 1
HOA Y/N No
Abv Grd Liv Area 1,851
Originating Board recolorado
Year Built 1993
Annual Tax Amount $3,330
Tax Year 2021
Acres 0.15
Property Description
Welcome to this beautifully updated home! It is located in a Desirable NO HOA neighborhood, Wright Farms. This pocket Neighborhood is in Brighton, but in the heart of Thornton...surrounded by Trails, Schools (Adams 12- 5 Star Schools), close access to Highways and Shopping (Denver Premium Outlets and The Orchard Towncenter). The home is nicely positioned on a small Cul-de-sac and offers a huge driveway...perfect for all your vehicles and RV PARKING. As you approach the house you are greeted with an inviting COVERED FRONT PORCH, NEW EXTERIOR PAINT, NEW CONCRETE DRIVEWAY and a NEWER ROOF. As you enter the home...You are wowed with its Grand Entrance, High Vaulted Ceiling, New Interior Paint and WOOD LOOKING TILE THROUGHOUT! OPEN CONCEPT flows throughout..from your Formal Living Room, to your Dinning Room...then to your Family Room w/ GAS FIREPLACE, Eat-In Dinning, Kitchen...perfect for Entertaining. The kitchen has been beautifully updated with GRANITE COUNTERTOPS and STAINLESS STEEL APPLIANCES. Let's go upstairs where the LARGE PRIMARY SUITE is located. The Primary Bedroom offers, VAULTED CEILING, SEATING AREA (with bay window) and PRIVATE EN-SUITE BATHROOM with Walk-In Shower, Dual Vanity and WALK-IN CLOSET. Two additional Spacious Bedrooms and a Full Bathroom finish the upstairs. 525 Square Feet of Basement to finish However you like (Egressed window) ...room to grow**WAIT... Did I mention that the NEW SOLAR SYSTEM IS OWNED?! Think of the utility savings the solar will save you!! WAIT THERE'S MORE...**NEW ANDERSON WINDOWS THROUGHOUT!!! Make sure to check out the 3D VIRTUAL TOUR and SCHEDULE YOUR SHOWING TODAY!!
Location
State CO
County Adams
Zoning P-U-D
Rooms
Basement Partial, Unfinished
Interior
Interior Features Ceiling Fan(s), Eat-in Kitchen, Granite Counters, High Ceilings, Open Floorplan, Pantry, Primary Suite, Smart Thermostat, Smoke Free, Vaulted Ceiling(s), Walk-In Closet(s), Wired for Data
Heating Forced Air, Natural Gas
Cooling Central Air
Flooring Tile
Fireplaces Number 1
Fireplaces Type Family Room, Gas
Fireplace Y
Appliance Dishwasher, Disposal, Dryer, Microwave, Oven, Range, Refrigerator, Washer
Laundry In Unit
Exterior
Exterior Feature Lighting, Private Yard, Rain Gutters
Parking Features Concrete, Dry Walled, Finished, Insulated Garage, Lighted, Storage
Garage Spaces 2.0
Fence Full
Utilities Available Cable Available, Electricity Available, Electricity Connected, Internet Access (Wired), Natural Gas Available, Natural Gas Connected, Phone Available, Phone Connected
View Mountain(s)
Roof Type Composition
Total Parking Spaces 9
Garage Yes
Building
Lot Description Cul-De-Sac, Landscaped
Foundation Concrete Perimeter
Sewer Public Sewer
Water Public
Level or Stories Two
Structure Type Brick, Frame, Wood Siding
Schools
Elementary Schools Glacier Peak
Middle Schools Shadow Ridge
High Schools Horizon
School District Adams 12 5 Star Schl
Others
Senior Community No
Ownership Individual
Acceptable Financing Cash, Conventional, FHA, Jumbo, VA Loan
Listing Terms Cash, Conventional, FHA, Jumbo, VA Loan
Special Listing Condition None
Read Less Info
Want to know what your home might be worth? Contact us for a FREE valuation!

Our team is ready to help you sell your home for the highest possible price ASAP

© 2024 METROLIST, INC., DBA RECOLORADO® – All Rights Reserved
6455 S. Yosemite St., Suite 500 Greenwood Village, CO 80111 USA
Bought with Your Castle Realty LLC
GET MORE INFORMATION





