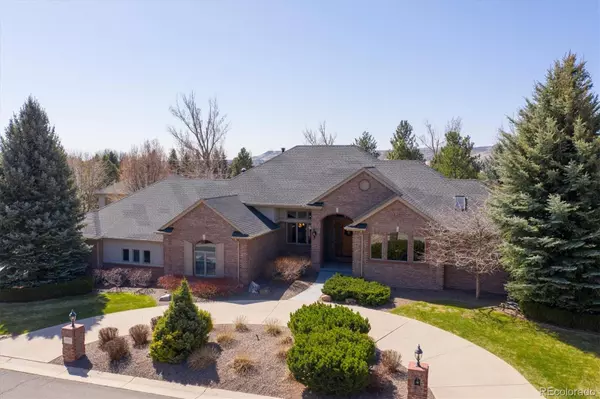For more information regarding the value of a property, please contact us for a free consultation.
Key Details
Sold Price $2,475,000
Property Type Single Family Home
Sub Type Single Family Residence
Listing Status Sold
Purchase Type For Sale
Square Footage 5,183 sqft
Price per Sqft $477
Subdivision Lilac Estates
MLS Listing ID 7988677
Sold Date 05/13/22
Bedrooms 4
Full Baths 3
Half Baths 2
Condo Fees $1,020
HOA Fees $85/ann
HOA Y/N Yes
Abv Grd Liv Area 3,008
Originating Board recolorado
Year Built 2003
Annual Tax Amount $6,049
Tax Year 2020
Acres 0.79
Property Description
Spectacular custom ranch in the perfect Golden location and setting. Gorgeous .79 acre lot with incredible views of Table Mountain. This is Colorado living at its best! Mature landscaping surrounded by an impressive display of botanical gardens. Over 6000 square feet. No expense was spared and only the best materials were used constructing this masterpiece. Inspiring architecture and design. You will be amazed at all the windows and natural light throughout the home. Elegant main floor primary suite with sitting room and cozy fireplace, access to a private patio and hot tub, 2 huge walk-in closets and luxurious bath. Beautiful craftmanship throughout including quarter sawn oak woodwork. Gourmet kitchen with beautiful custom craftsman cabinet, gas cooktop, huge center island, vegetable sink, pantry and high end appliances. Breakfast nook. Great room with fireplace and stunning mantel. Formal dining room with butler's pantry, perfect for dinner parties and gatherings. Main floor office. Beautifully finished garden level basement including 3 large bedrooms, 2 baths, 2nd laundry room and family room complete with a full wet bar and fireplace. Exercise room and workshop. Ample storage, Let's step outside. The indoor and outdoors are blended to make this home an entertainer's dream or perfect setting to just relax and unwind. Spacious covered deck overlooking the most magnificent landscaping and backdrop you can imagine. Private and secluded. Oversized heated 4 car attached garage with direct access to the basement. Fantastic detached 983 sq ft RV/classic car heated garage. Easy access to trails, parks, restaurants, shopping, light rail, mountains and Downtown Denver.
Location
State CO
County Jefferson
Zoning P-D
Rooms
Basement Daylight, Full
Main Level Bedrooms 1
Interior
Heating Forced Air, Natural Gas
Cooling Central Air
Fireplaces Number 4
Fireplaces Type Family Room, Great Room, Living Room, Primary Bedroom
Fireplace Y
Appliance Dishwasher, Disposal, Microwave, Oven, Range, Refrigerator
Exterior
Exterior Feature Garden, Private Yard, Spa/Hot Tub, Water Feature
Parking Features Concrete, Heated Garage, Oversized Door, RV Garage, Tandem
Garage Spaces 8.0
Utilities Available Electricity Connected, Natural Gas Connected
Roof Type Composition
Total Parking Spaces 8
Garage Yes
Building
Lot Description Cul-De-Sac, Level
Foundation Slab
Sewer Public Sewer
Level or Stories One
Structure Type Brick, Stucco
Schools
Elementary Schools Fairmount
Middle Schools Drake
High Schools Arvada West
School District Jefferson County R-1
Others
Senior Community No
Ownership Individual
Acceptable Financing Cash, Conventional
Listing Terms Cash, Conventional
Special Listing Condition None
Read Less Info
Want to know what your home might be worth? Contact us for a FREE valuation!

Our team is ready to help you sell your home for the highest possible price ASAP

© 2024 METROLIST, INC., DBA RECOLORADO® – All Rights Reserved
6455 S. Yosemite St., Suite 500 Greenwood Village, CO 80111 USA
Bought with RE/MAX PROFESSIONALS
GET MORE INFORMATION





