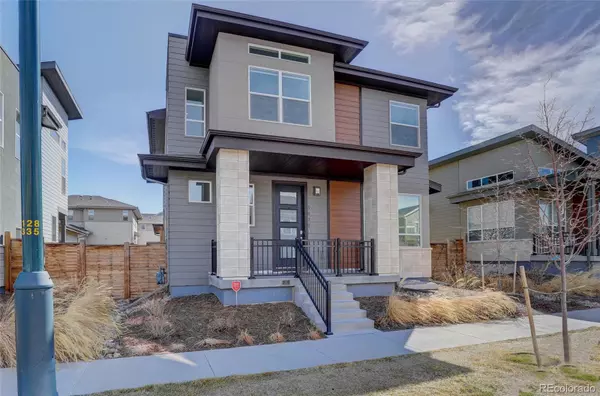For more information regarding the value of a property, please contact us for a free consultation.
Key Details
Sold Price $860,000
Property Type Single Family Home
Sub Type Single Family Residence
Listing Status Sold
Purchase Type For Sale
Square Footage 2,613 sqft
Price per Sqft $329
Subdivision Central Park
MLS Listing ID 9329699
Sold Date 04/29/22
Style Contemporary
Bedrooms 4
Full Baths 2
Half Baths 1
Three Quarter Bath 1
Condo Fees $43
HOA Fees $43/mo
HOA Y/N Yes
Abv Grd Liv Area 1,765
Originating Board recolorado
Year Built 2018
Annual Tax Amount $5,584
Tax Year 2020
Acres 0.08
Property Description
Move in Ready! Contemporary Wonderland single family home located in the Beeler Park neighborhood of Central Park (Formerly known as Stapleton) enjoy this 2018 built home with highend upgrades throughout! This 4 bedroom, 4 bath (3 full), open and airy home was built in 2018 with many upgrades including wide plank hardwood floors on the main level, gourmet kitchen with white soft close cabinets, and quartz countertops, walk in pantry, and stainless appliances; large dining area; Inviting, full of light, great room on the main floor with gas fireplace. Main floor office space off the kitchen perfect for work from home days. Large primary suite with master bath with granite countertops, shower, bath and tile floors. All other full bathrooms updated with quartz countertops, and tile flooring. Upper level laundry room. Fully finished basement with bedroom, full bath, family room. Smart home features of video doorbell and nest thermostat. Tankless water heater. Homeowner has enhanced outdoor living and curb appeal of this home with professional landscaping, fencing, covered patio and front wrap around. Location, location! Walk to a variety of great dining and shopping options as well as summer concerts. IN THE COMMUNITY: 7 Community Pools. Top Denver Schools. 80 Acre Central Park. 2 Town Centers. Light Rail Station. Miles of Bike/Walk Paths. Dog Parks. Tennis Courts. Pocket Parks. ABOUT BEELER PARK: Close proximity to Town Center, A-Line Light Rail Station, East Bridge Town Center, Stanley Marketplace, Founders Green, 80 Acre Central Park, Central Park Recreation Center, the other four Community Pools, Bluff Lake Nature Center, Dog Park, Tennis Courts, Open space/Greenway/Walking Path/Greenbelt.
Location
State CO
County Denver
Zoning M-RX-5
Rooms
Basement Full
Interior
Interior Features Built-in Features, Ceiling Fan(s), Eat-in Kitchen, Five Piece Bath, Granite Counters, High Ceilings, High Speed Internet, Kitchen Island, Open Floorplan, Pantry, Quartz Counters, Smart Thermostat, Smoke Free
Heating Forced Air, Natural Gas
Cooling Air Conditioning-Room
Flooring Carpet, Tile, Wood
Fireplaces Number 1
Fireplaces Type Family Room
Fireplace Y
Appliance Cooktop, Dishwasher, Disposal, Dryer, Oven, Range Hood, Refrigerator, Self Cleaning Oven, Tankless Water Heater
Exterior
Exterior Feature Lighting, Private Yard
Parking Features Lighted, Oversized, Smart Garage Door
Garage Spaces 2.0
Fence Full
Utilities Available Cable Available, Electricity Available, Electricity Connected, Internet Access (Wired), Natural Gas Available, Natural Gas Connected, Phone Available
Roof Type Composition
Total Parking Spaces 2
Garage No
Building
Lot Description Level
Sewer Public Sewer
Water Public
Level or Stories Two
Structure Type Block, Frame, Vinyl Siding
Schools
Elementary Schools Westerly Creek
Middle Schools Dsst: Conservatory Green
High Schools Northfield
School District Denver 1
Others
Senior Community No
Ownership Relo Company
Acceptable Financing Cash, Conventional, VA Loan
Listing Terms Cash, Conventional, VA Loan
Special Listing Condition None
Read Less Info
Want to know what your home might be worth? Contact us for a FREE valuation!

Our team is ready to help you sell your home for the highest possible price ASAP

© 2025 METROLIST, INC., DBA RECOLORADO® – All Rights Reserved
6455 S. Yosemite St., Suite 500 Greenwood Village, CO 80111 USA
Bought with Compass - Denver




