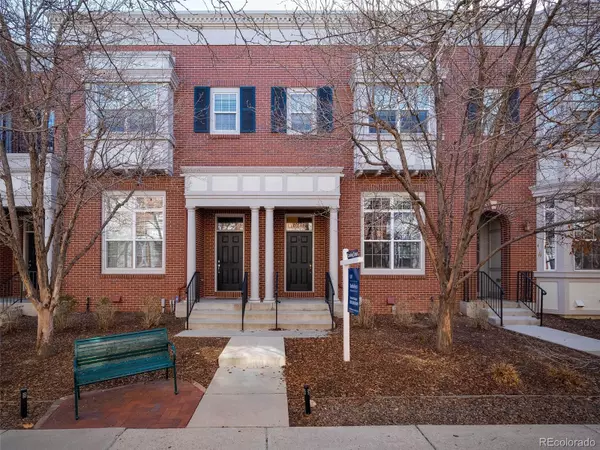For more information regarding the value of a property, please contact us for a free consultation.
Key Details
Sold Price $651,000
Property Type Multi-Family
Sub Type Multi-Family
Listing Status Sold
Purchase Type For Sale
Square Footage 1,648 sqft
Price per Sqft $395
Subdivision Central Park
MLS Listing ID 3819969
Sold Date 04/25/22
Style Contemporary, Mountain Contemporary, Rustic Contemporary, Urban Contemporary
Bedrooms 3
Full Baths 2
Half Baths 1
Condo Fees $43
HOA Fees $43/mo
HOA Y/N Yes
Abv Grd Liv Area 1,648
Originating Board recolorado
Year Built 2005
Annual Tax Amount $4,053
Tax Year 2020
Acres 0.03
Property Description
Situated on a tree-lined courtyard, this beautiful Brownstone offers an urban vibe in the heart of Central Park! This bright unit with lots of windows, high ceilings and hardwood floors throughout the main level are just a few features that make this home stand out! The kitchen boasts a center island, granite countertops and newer stainless steel appliances. The generous size balcony off the kitchen is the perfect place for grilling and entertaining! This is an Entertainer's Dream Home as the kitchen opens onto the family room, dining room and living room; thus creating a large Great Room! Step upstairs to a spacious master suite with an ensuite five-piece bath, large walk-in closet with built-ins and window seat! Two more bedrooms, a full bath and a laundry room complete the upper level. Don't forget the attached two car garage! Conveniently located across the street from Central Park. This 80-acre park has sports fields, extensive paths, picnic/grill areas, a playground, and pond. Walking distance to hip eateries, coffee shops and grocery stores! Minutes to CU Medical Campus, the light rail and quick access to I-70 or I-225, shopping and entertainment. Turn-key and ready to go! www.8927E29thAvenue.com
Location
State CO
County Denver
Zoning R-MU-30
Interior
Interior Features Ceiling Fan(s), Eat-in Kitchen, Five Piece Bath, Granite Counters, Kitchen Island, Open Floorplan, Smoke Free, Walk-In Closet(s)
Heating Forced Air
Cooling Central Air
Flooring Carpet, Tile, Wood
Fireplace N
Appliance Dishwasher, Disposal, Double Oven, Dryer, Microwave, Oven, Refrigerator, Washer
Laundry In Unit
Exterior
Exterior Feature Balcony
Garage Spaces 2.0
Utilities Available Cable Available
Roof Type Composition
Total Parking Spaces 2
Garage Yes
Building
Lot Description Master Planned, Near Public Transit
Sewer Public Sewer
Water Public
Level or Stories Three Or More
Structure Type Brick, Frame
Schools
Elementary Schools Westerly Creek
Middle Schools Denver Discovery
High Schools Northfield
School District Denver 1
Others
Senior Community No
Ownership Individual
Acceptable Financing Cash, Conventional, VA Loan
Listing Terms Cash, Conventional, VA Loan
Special Listing Condition None
Read Less Info
Want to know what your home might be worth? Contact us for a FREE valuation!

Our team is ready to help you sell your home for the highest possible price ASAP

© 2025 METROLIST, INC., DBA RECOLORADO® – All Rights Reserved
6455 S. Yosemite St., Suite 500 Greenwood Village, CO 80111 USA
Bought with TRELORA Realty, Inc.




