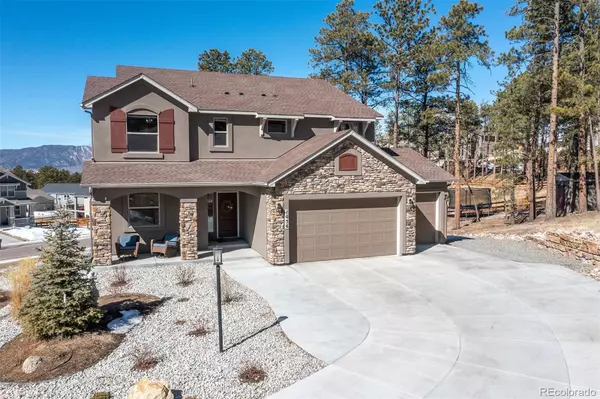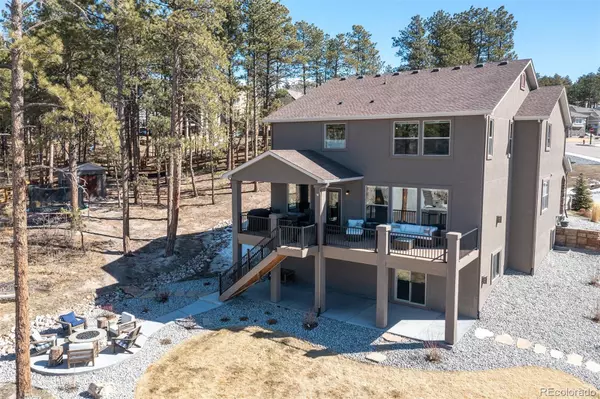For more information regarding the value of a property, please contact us for a free consultation.
Key Details
Sold Price $1,100,000
Property Type Single Family Home
Sub Type Single Family Residence
Listing Status Sold
Purchase Type For Sale
Square Footage 4,433 sqft
Price per Sqft $248
Subdivision Sanctuary Pointe
MLS Listing ID 3693681
Sold Date 04/27/22
Bedrooms 5
Full Baths 2
Half Baths 2
Three Quarter Bath 1
Condo Fees $375
HOA Fees $31/ann
HOA Y/N Yes
Abv Grd Liv Area 3,135
Originating Board recolorado
Year Built 2019
Annual Tax Amount $6,345
Tax Year 2020
Acres 0.61
Property Description
Amazing home with views, in the sought after Sanctuary Pointe neighborhood! The desirable two story, 5 bedroom, 5 bathroom Classic Monarch floor plan with 4500 square feet, 3 car extended insulated garage located on over ½ acre cul de sac lot, with towering ponderosa pines, and southwest facing open grassy backyard for all your entertainment needs. Main level includes beautiful great room with gas fireplace, gourmet kitchen with gas cooktop, vent hood, farm house sink, walk in pantry, and stainless steel appliances, separate dining room, and private office space. The expanded covered 35 X 10 deck is located right off the great room so you can enjoy panoramic views of Pike's Peak and the Front Range. Walk upstairs to additional 3 secondary bedrooms, upstairs laundry space with sink, loft area for the kids, and shared double sink bathroom. The master suite is an amazing owner's retreat where you can gaze at the stars and mountains. The master ensuite includes a beautiful soaking tub and oversized shower with large walk in closet. The walkout basement features a wet bar, a huge recreation room with gas fireplace, plenty of space for gaming tables and family entertainment, bedroom with ensuite bathroom, and second ½ bath for your guest. Walk on outside to natural gas fire-pit next to an oversized patio with natural gas stub out for your outdoor needs. Access to Sanctuary Pointe, Fox Run Park, and County trails. Within the city limits of Monument, 15 minutes to Briargate shopping center, Air Force Academy, and downtown Monument shopping. Minutes away from Kings Deer, Woodmoor and Flying Horse Golf Courses. Easy commute to I-25, Castle Rock, and Denver.
Location
State CO
County El Paso
Zoning PUD
Rooms
Basement Finished, Sump Pump, Walk-Out Access
Interior
Interior Features Breakfast Nook, Five Piece Bath, Granite Counters, High Speed Internet, Open Floorplan, Pantry, Walk-In Closet(s), Wet Bar
Heating Forced Air
Cooling Central Air
Flooring Carpet, Laminate, Tile
Fireplaces Number 2
Fireplaces Type Basement, Gas, Great Room
Fireplace Y
Appliance Cooktop, Dishwasher, Disposal, Microwave, Oven, Range Hood, Refrigerator
Exterior
Exterior Feature Fire Pit, Gas Valve
Parking Features Concrete, Oversized
Garage Spaces 3.0
Fence Partial
Utilities Available Cable Available, Electricity Connected, Internet Access (Wired), Natural Gas Connected
View Mountain(s)
Roof Type Architecural Shingle
Total Parking Spaces 3
Garage Yes
Building
Lot Description Cul-De-Sac, Landscaped, Level, Many Trees, Sprinklers In Front, Sprinklers In Rear
Sewer Public Sewer
Water Public
Level or Stories Two
Structure Type Frame
Schools
Elementary Schools Ray E. Kilmer
Middle Schools Lewis-Palmer
High Schools Lewis-Palmer
School District Lewis-Palmer 38
Others
Senior Community No
Ownership Individual
Acceptable Financing 1031 Exchange, Cash, Conventional, Jumbo, VA Loan
Listing Terms 1031 Exchange, Cash, Conventional, Jumbo, VA Loan
Special Listing Condition None
Read Less Info
Want to know what your home might be worth? Contact us for a FREE valuation!

Our team is ready to help you sell your home for the highest possible price ASAP

© 2025 METROLIST, INC., DBA RECOLORADO® – All Rights Reserved
6455 S. Yosemite St., Suite 500 Greenwood Village, CO 80111 USA
Bought with LIV Sotheby's International Realty




