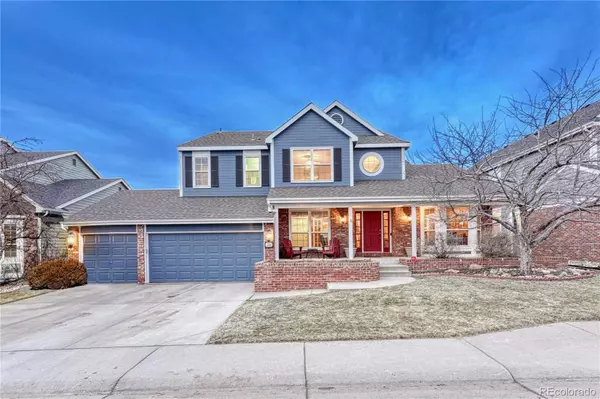For more information regarding the value of a property, please contact us for a free consultation.
Key Details
Sold Price $1,198,310
Property Type Single Family Home
Sub Type Single Family Residence
Listing Status Sold
Purchase Type For Sale
Square Footage 4,559 sqft
Price per Sqft $262
Subdivision Highlands Ranch
MLS Listing ID 4620284
Sold Date 04/04/22
Style Traditional
Bedrooms 5
Full Baths 3
Half Baths 1
Three Quarter Bath 1
Condo Fees $155
HOA Fees $51/qua
HOA Y/N Yes
Abv Grd Liv Area 3,107
Originating Board recolorado
Year Built 1998
Annual Tax Amount $5,083
Tax Year 2021
Acres 0.18
Property Description
Popular Sanford Westport Model In Westridge Community! Don't miss out on this wonderful two-story home with upgrades throughout! As you enter you will love the hardwoods throughout the main level! Formal living room & dining room are perfect for entertaining with crown molding & raised ceiling! The large open kitchen has Cherry cabinetry, slab granite, built-in stainless steel refrigerator, 6 burner gas cooktop, large center island & nice sized eating space! Sit back and relax in the open family room with gas log fireplace & built-ins! The main floor study is a perfect home office space with french doors! Take a look at this primary suite with sitting room! Updated primary bath with custom cabinetry, jetted tub, & large walk-in shower! Bedroom #2 is a perfect guest or kid suite with private full bath! Jack-N-Jill bath with double sinks adjoins the other upstairs bedrooms! The finished walkout basement has a 5th bedroom, 3/4 bath & a large recreation/media room! Great storage space! Attic fan! New Exterior paint in 2019! 3 car garage! There is currently talk about the future development of the land behind the home. There is currently talk about the future development of the land behind the home. Please see supplements for proposed plat map that was planned back in 1994 before it was given to school district. For more information please go to https://apps.douglas.co.us/planning/projects/Default.aspx?PossePresentation=PresubmittalJob&PosseObjectId=78251258
Location
State CO
County Douglas
Zoning PDU
Rooms
Basement Finished, Full, Walk-Out Access
Interior
Interior Features Breakfast Nook, Eat-in Kitchen, Five Piece Bath, Granite Counters, Jack & Jill Bathroom, Jet Action Tub, Kitchen Island, Open Floorplan, Primary Suite, Walk-In Closet(s)
Heating Forced Air, Natural Gas
Cooling Attic Fan, Central Air
Flooring Carpet, Tile, Wood
Fireplaces Number 2
Fireplaces Type Family Room, Gas Log, Recreation Room
Fireplace Y
Appliance Dishwasher, Disposal, Microwave, Oven, Range, Refrigerator, Self Cleaning Oven
Exterior
Garage Spaces 3.0
Fence Full
View Mountain(s)
Roof Type Composition
Total Parking Spaces 3
Garage Yes
Building
Lot Description Landscaped, Sprinklers In Front, Sprinklers In Rear
Foundation Slab
Sewer Public Sewer
Water Public
Level or Stories Two
Structure Type Brick, Frame
Schools
Elementary Schools Eldorado
Middle Schools Ranch View
High Schools Thunderridge
School District Douglas Re-1
Others
Senior Community No
Ownership Individual
Acceptable Financing Cash, Conventional
Listing Terms Cash, Conventional
Special Listing Condition None
Read Less Info
Want to know what your home might be worth? Contact us for a FREE valuation!

Our team is ready to help you sell your home for the highest possible price ASAP

© 2025 METROLIST, INC., DBA RECOLORADO® – All Rights Reserved
6455 S. Yosemite St., Suite 500 Greenwood Village, CO 80111 USA
Bought with LIV Sotheby's International Realty




