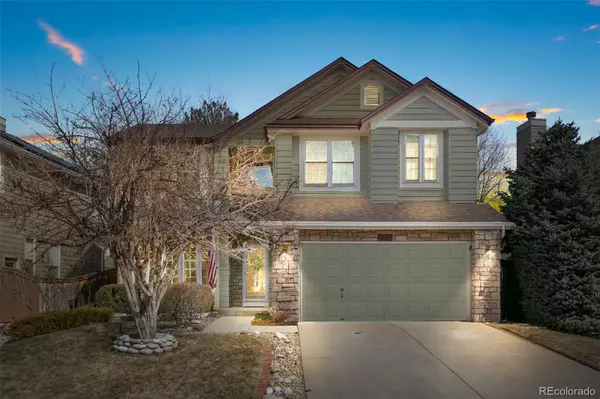For more information regarding the value of a property, please contact us for a free consultation.
Key Details
Sold Price $755,000
Property Type Single Family Home
Sub Type Single Family Residence
Listing Status Sold
Purchase Type For Sale
Square Footage 3,002 sqft
Price per Sqft $251
Subdivision Eastridge
MLS Listing ID 4196636
Sold Date 03/31/22
Style Traditional
Bedrooms 5
Full Baths 2
Three Quarter Bath 2
Condo Fees $158
HOA Fees $52/qua
HOA Y/N Yes
Abv Grd Liv Area 2,161
Originating Board recolorado
Year Built 1990
Annual Tax Amount $3,024
Tax Year 2020
Acres 0.14
Property Description
Functional and charming on Chambray. Quiet CUL-DE-SAC location in Highlands Ranch. Interior features hardwood floors, vaulted ceilings, MAIN FLOOR BEDROOM AND 3/4 BATH, master with updated 5-piece master bath with expanded shower, additional upper level bedrooms with jack and jill bath that has double sinks and privacy door to shower (perfect for sharing), finished basement with large bonus room for game/media/gym with wood stove, fully conforming bedroom with 3/4 bath, main floor laundry with washer and dryer included, NEST thermostat, newer furnace (2015), CENTRAL AIR CONDITIONING, whole house attic fan, and large unfinished storage in basement. Sellers also had windows replaced with vinyl double pane. Outside features newer roof and exterior paint (2016), stamped concrete patio, private yard with full fence. Steps to the mailbox and close to parks, trails, schools, recreation, shopping, dining and highway access.
Location
State CO
County Douglas
Zoning PDU
Rooms
Basement Bath/Stubbed, Finished, Sump Pump
Main Level Bedrooms 1
Interior
Interior Features Built-in Features, Ceiling Fan(s), Eat-in Kitchen, Entrance Foyer, Five Piece Bath, Jack & Jill Bathroom, Kitchen Island, Smart Thermostat, Smoke Free, Vaulted Ceiling(s), Walk-In Closet(s)
Heating Forced Air, Natural Gas, Wood Stove
Cooling Attic Fan, Central Air
Flooring Carpet, Laminate, Tile, Wood
Fireplaces Number 2
Fireplaces Type Family Room, Gas, Wood Burning Stove
Fireplace Y
Appliance Dishwasher, Disposal, Dryer, Gas Water Heater, Microwave, Oven, Refrigerator, Washer
Exterior
Exterior Feature Dog Run, Private Yard
Parking Features Concrete, Exterior Access Door
Garage Spaces 2.0
Fence Full
Utilities Available Cable Available, Electricity Connected, Natural Gas Connected, Phone Available
Roof Type Composition
Total Parking Spaces 2
Garage Yes
Building
Lot Description Cul-De-Sac, Sprinklers In Front, Sprinklers In Rear
Foundation Concrete Perimeter, Slab
Sewer Public Sewer
Water Public
Level or Stories Two
Structure Type Frame, Stone, Wood Siding
Schools
Elementary Schools Fox Creek
Middle Schools Cresthill
High Schools Highlands Ranch
School District Douglas Re-1
Others
Senior Community No
Ownership Individual
Acceptable Financing Cash, Conventional, FHA, VA Loan
Listing Terms Cash, Conventional, FHA, VA Loan
Special Listing Condition None
Read Less Info
Want to know what your home might be worth? Contact us for a FREE valuation!

Our team is ready to help you sell your home for the highest possible price ASAP

© 2024 METROLIST, INC., DBA RECOLORADO® – All Rights Reserved
6455 S. Yosemite St., Suite 500 Greenwood Village, CO 80111 USA
Bought with Compass - Denver
GET MORE INFORMATION





