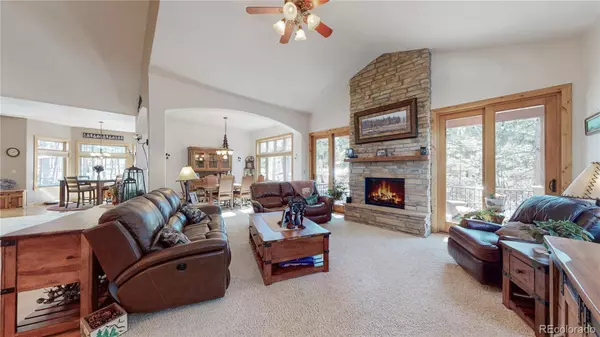For more information regarding the value of a property, please contact us for a free consultation.
Key Details
Sold Price $1,375,000
Property Type Single Family Home
Sub Type Single Family Residence
Listing Status Sold
Purchase Type For Sale
Square Footage 5,003 sqft
Price per Sqft $274
Subdivision Perry Park
MLS Listing ID 4923575
Sold Date 03/28/22
Style Mountain Contemporary
Bedrooms 5
Full Baths 2
Half Baths 2
Three Quarter Bath 1
HOA Y/N No
Abv Grd Liv Area 3,303
Originating Board recolorado
Year Built 2007
Annual Tax Amount $5,396
Tax Year 2020
Lot Size 1 Sqft
Acres 1.01
Property Description
PROFESSIONAL PHOTOS COMING ON MAR 7TH. Stunning custom ranch walk-out on 1 acre with towering pines & Views in Perry Park! Open floor plan with hickory hardwood floors throughout, 8 ft knotty alder doors, vaulted ceilings & massive windows with Hunter Douglas shades. Gourmet kitchen with granite countertops, Large island with sink, SS appliances including 5 burner gas cook top & warming drawer, convection oven, desk space, easy pullout shelf space. Easy access to second large deck with grilling area and irrigated garden area. Large walk-in pantry, butlers pantry & glazed maple cabinets. Remarkable great room floor to ceiling stone encased fireplace, vaulted ceiling & walk-out to low maintenance deck. Luxurious master suite w/walk-out to patio, 2 sided fireplace shared w/spa-like 5 piece master bath w/2 large walk-in closets, jetted tub, two way fireplace travertine floors/counters, shower w/3 shower heads & custom cabinets. Main floor office with hickory hardwood, formal dining, mud room & main floor laundry. Just finished basement July 2021 includes a wet bar, another family room with electric fireplace, gym or game room, powder room, two more additional bedrooms, Large bathroom with laundry hook ups and powder bathroom. Both bathroom have custom vanities and porcelain tile. Basement is walkout and has separate access to exterior. Plus there is still over 1500 sq ft storage or expansion of finish your custom design. Must see water feature, fenced yard, covered patio, all flower beds are irrigated. Only 15 mins to Castle Rock, 35 mins to DTC or CO Springs. Broadband High Speed Internet is available, perfect for work at home or gamers. In one of the most desirable Douglas County Golf communities. Highly rated and recently awarded CAGGY awards from Colorado Avid Golfer - Denver Region #1 private Club, #1 Best Value Club, #2 Best Overall Experience, #2 Most Underrated Club, #1 Best Overall Hole, No 6. Also includes a Blue Ribbon Platinum Home Warranty
Location
State CO
County Douglas
Zoning SR
Rooms
Basement Daylight, Exterior Entry, Finished, Partial, Walk-Out Access
Main Level Bedrooms 3
Interior
Interior Features Breakfast Nook, Ceiling Fan(s), Five Piece Bath, Granite Counters, High Speed Internet, Jack & Jill Bathroom, Kitchen Island, Primary Suite, Open Floorplan, Smoke Free, Utility Sink, Wet Bar, Wired for Data
Heating Forced Air
Cooling Central Air
Flooring Carpet, Tile, Wood
Fireplaces Number 3
Fireplaces Type Basement, Family Room, Great Room, Primary Bedroom
Fireplace Y
Appliance Convection Oven, Dishwasher, Disposal, Gas Water Heater, Humidifier, Microwave, Oven, Range Hood, Refrigerator, Warming Drawer, Wine Cooler
Exterior
Exterior Feature Garden, Rain Gutters, Water Feature
Garage Spaces 3.0
Fence Partial
Utilities Available Cable Available, Electricity Available, Electricity Connected, Internet Access (Wired), Natural Gas Available, Natural Gas Connected, Phone Available, Phone Connected
View Mountain(s)
Roof Type Architecural Shingle
Total Parking Spaces 3
Garage Yes
Building
Lot Description Corner Lot, Landscaped, Many Trees
Foundation Concrete Perimeter
Sewer Public Sewer
Water Public
Level or Stories One
Structure Type Frame, Stone, Stucco
Schools
Elementary Schools Larkspur
Middle Schools Castle Rock
High Schools Castle View
School District Douglas Re-1
Others
Senior Community No
Ownership Agent Owner
Acceptable Financing Cash, Conventional, FHA, Jumbo, VA Loan
Listing Terms Cash, Conventional, FHA, Jumbo, VA Loan
Special Listing Condition None
Read Less Info
Want to know what your home might be worth? Contact us for a FREE valuation!

Our team is ready to help you sell your home for the highest possible price ASAP

© 2024 METROLIST, INC., DBA RECOLORADO® – All Rights Reserved
6455 S. Yosemite St., Suite 500 Greenwood Village, CO 80111 USA
Bought with NON MLS PARTICIPANT
GET MORE INFORMATION





