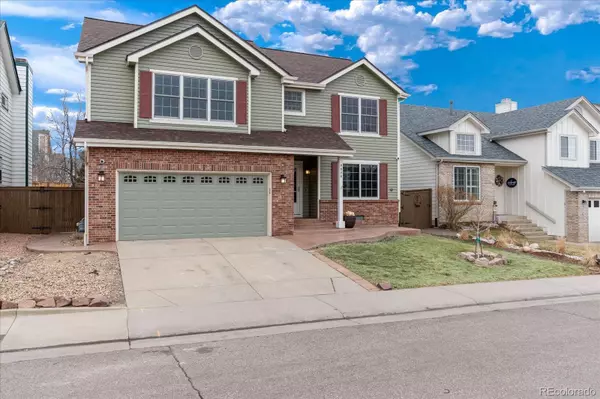For more information regarding the value of a property, please contact us for a free consultation.
Key Details
Sold Price $770,000
Property Type Single Family Home
Sub Type Single Family Residence
Listing Status Sold
Purchase Type For Sale
Square Footage 2,219 sqft
Price per Sqft $347
Subdivision Highlands Ranch Westridge
MLS Listing ID 7691139
Sold Date 04/12/22
Style Traditional
Bedrooms 4
Full Baths 2
Half Baths 1
Condo Fees $156
HOA Fees $52/qua
HOA Y/N Yes
Abv Grd Liv Area 2,219
Originating Board recolorado
Year Built 1990
Annual Tax Amount $2,921
Tax Year 2020
Acres 0.11
Property Description
Welcome to this beautiful 2 story home in desirable Highlands Ranch, Colorado. This home has been meticulously cared for and is ready for you to move in. The main floor includes the inviting living room anchored by the dramatic floor to ceiling stone fireplace. The eat-in kitchen features SS Appliances, granite countertops and plenty of cabinet space. The main floor also boasts a formal dining room, a half bath and an office with french doors. Upstairs you will find 4 bedrooms, 2 full bathrooms and the Laundry closet. The Master Bedroom has vaulted ceilings and walk in closets. The basement is unfinished and waiting for your creativity. Perfect opportunity to incorporate that workshop or home gym you've always wanted. Do you have a green thumb? This is a gardeners' dream back yard with several areas to plant flowers and vegetables with built in watering system. You will enjoy so many Colorado sunsets on the large stamped concrete patio. There is a gas firepit with extra seating to roast those marshmallows and a beautiful pergola for lazy days in the shade. All of the major components of this home have been taken care of including: new roof with seamless gutters, new siding, newer windows and doors, new hot water heater, new hi-efficiency furnace with whole house humidifier, Upgraded electrical (whole house surge protector), and Radon Mitigation System. Smart features included: Nest Thermostat, Rachio Sprinkler System, Ring Doorbell and Security System. Highlands Ranch boasts its 4 unique Community Rec Centers with swimming pools, batting cages, fitness classes, climbing wall, parks, ball courts, and over 8600 acres of dedicated open space! Come check it out and Love Where you Live!
Location
State CO
County Douglas
Zoning PDU
Rooms
Basement Unfinished
Interior
Interior Features Ceiling Fan(s), Eat-in Kitchen, Entrance Foyer, Granite Counters, High Speed Internet, Radon Mitigation System, Smart Thermostat, Smoke Free, Utility Sink, Walk-In Closet(s), Wired for Data
Heating Forced Air
Cooling Central Air
Flooring Carpet, Tile, Wood
Fireplaces Number 1
Fireplaces Type Gas, Living Room
Fireplace Y
Appliance Dishwasher, Disposal, Dryer, Gas Water Heater, Humidifier, Microwave, Oven, Refrigerator, Self Cleaning Oven, Sump Pump, Washer
Laundry Laundry Closet
Exterior
Exterior Feature Fire Pit, Garden, Gas Valve, Lighting, Private Yard, Rain Gutters, Smart Irrigation
Parking Features Concrete
Garage Spaces 2.0
Fence Full
Utilities Available Electricity Connected
Roof Type Composition
Total Parking Spaces 2
Garage Yes
Building
Sewer Public Sewer
Water Public
Level or Stories Two
Structure Type Brick, Frame, Wood Siding
Schools
Elementary Schools Trailblazer
Middle Schools Ranch View
High Schools Thunderridge
School District Douglas Re-1
Others
Senior Community No
Ownership Individual
Acceptable Financing Cash, Conventional, FHA, VA Loan
Listing Terms Cash, Conventional, FHA, VA Loan
Special Listing Condition None
Read Less Info
Want to know what your home might be worth? Contact us for a FREE valuation!

Our team is ready to help you sell your home for the highest possible price ASAP

© 2024 METROLIST, INC., DBA RECOLORADO® – All Rights Reserved
6455 S. Yosemite St., Suite 500 Greenwood Village, CO 80111 USA
Bought with LUX Living
GET MORE INFORMATION





