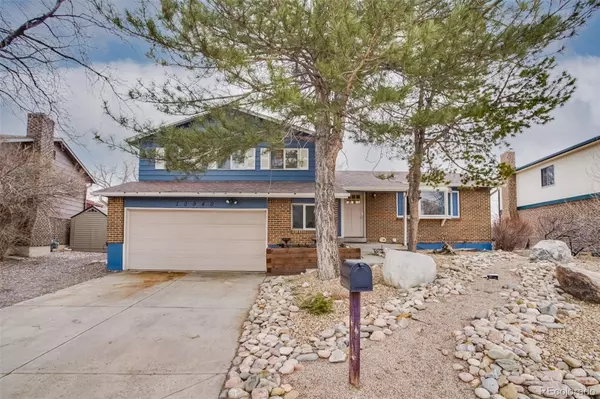For more information regarding the value of a property, please contact us for a free consultation.
Key Details
Sold Price $650,000
Property Type Single Family Home
Sub Type Single Family Residence
Listing Status Sold
Purchase Type For Sale
Square Footage 2,120 sqft
Price per Sqft $306
Subdivision Sheridan Green
MLS Listing ID 4603435
Sold Date 03/28/22
Style Traditional
Bedrooms 4
Full Baths 1
Three Quarter Bath 2
HOA Y/N No
Abv Grd Liv Area 1,648
Originating Board recolorado
Year Built 1976
Annual Tax Amount $2,134
Tax Year 2020
Acres 0.18
Property Description
Beautifully Remodeled 3BR/3BA Tri-Level with Finished Basement! Updated in 2017, this 2224 SF home features an open concept main level with wood floors that flow throughout the living and dining rooms and contemporary kitchen. Kitchen includes quartz countertops, attractive backsplash, SS appliances, and eat-in bar-top counter. Completely updated bathrooms! Master bedroom features en suite 3/4 bath, ceiling fan and mountain views. Double vanity and skylight in upper level shared full bath. The lower level includes a large family room with fireplace, laundry area, and additional 3/4 bath. Plus, the finished basement has a non-conforming 4th bedroom and more flex space that could serve as a TV, game or exercise room, and an office…you decide! Continuous hot water and radon mitigation systems included. Large fenced back yard with storage shed and generous stamped concrete patio that opens onto the Greenway biking/walking path is perfect for enjoying your morning coffee, or entertaining family and friends. Xeriscaped front yard with drip irrigation saves you $$$. Just across the street is Stratford Park soccer fields/tennis courts, and Sheridan Green Elementary School. Short walk to Sherwood Park or Westminster City Park; close to Westminster Promenade restaurants, shopping and cinema and the Butterfly Pavillion. Convenient to Boulder or Denver via HWY 36. Hurry in…this home is a must-see!
Location
State CO
County Jefferson
Zoning Single Family Residence
Rooms
Basement Daylight, Finished, Full, Interior Entry
Interior
Interior Features Breakfast Nook, Ceiling Fan(s), Eat-in Kitchen, High Ceilings, High Speed Internet, Primary Suite, Open Floorplan, Pantry, Quartz Counters, Radon Mitigation System
Heating Forced Air
Cooling Evaporative Cooling
Flooring Carpet, Tile, Wood
Fireplaces Number 1
Fireplaces Type Family Room, Wood Burning
Fireplace Y
Appliance Dishwasher, Disposal, Dryer, Range, Refrigerator, Self Cleaning Oven, Tankless Water Heater, Washer
Laundry In Unit
Exterior
Exterior Feature Private Yard, Rain Gutters
Garage Spaces 2.0
Fence Full
Utilities Available Cable Available, Electricity Connected, Internet Access (Wired), Natural Gas Connected
View Mountain(s)
Roof Type Composition
Total Parking Spaces 2
Garage Yes
Building
Lot Description Greenbelt, Irrigated, Landscaped, Near Public Transit, Sprinklers In Front, Sprinklers In Rear
Sewer Public Sewer
Water Public
Level or Stories Tri-Level
Structure Type Brick, Frame, Metal Siding
Schools
Elementary Schools Sheridan Green
Middle Schools Mandalay
High Schools Standley Lake
School District Jefferson County R-1
Others
Senior Community No
Ownership Individual
Acceptable Financing Cash, Conventional, FHA, VA Loan
Listing Terms Cash, Conventional, FHA, VA Loan
Special Listing Condition None
Read Less Info
Want to know what your home might be worth? Contact us for a FREE valuation!

Our team is ready to help you sell your home for the highest possible price ASAP

© 2024 METROLIST, INC., DBA RECOLORADO® – All Rights Reserved
6455 S. Yosemite St., Suite 500 Greenwood Village, CO 80111 USA
Bought with Wisdom Real Estate
GET MORE INFORMATION





