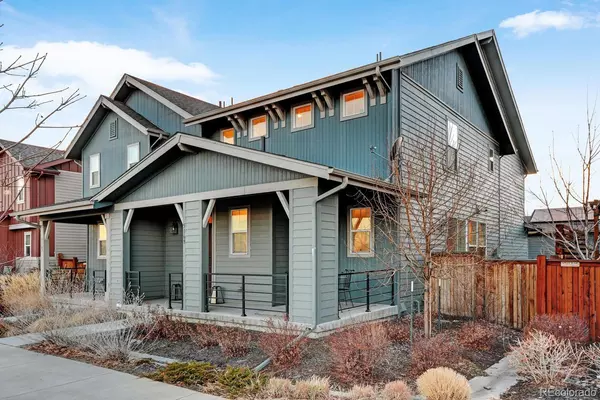For more information regarding the value of a property, please contact us for a free consultation.
Key Details
Sold Price $595,000
Property Type Multi-Family
Sub Type Multi-Family
Listing Status Sold
Purchase Type For Sale
Square Footage 1,765 sqft
Price per Sqft $337
Subdivision Northfield
MLS Listing ID 4407295
Sold Date 03/21/22
Bedrooms 2
Full Baths 2
Half Baths 1
Condo Fees $43
HOA Fees $43/mo
HOA Y/N Yes
Abv Grd Liv Area 1,765
Originating Board recolorado
Year Built 2016
Annual Tax Amount $4,213
Tax Year 2020
Acres 0.05
Property Description
Welcome To This Beautiful Home In The Highly Desired Central Park Community In Denver. Upon Entering You Are Greeted By Flowing Vinyl Hardwood Floors And An Open Kitchen To Family Room Floorplan. The Chef In Your Family Will Love Cooking In This Gorgeous Kitchen With Beautiful White Shaker Cabinets, Quartz Counters, Stainless Steel Appliances, Undermount Farmers Sink, Updated Lighting, And Island With Seating. The Main Level Is Complete A Dining Area And Powder Room. The Upper-Level Hosts The Master Suite With An Attached 5 Piece Bathroom. The Upstairs Is Complete With A Loft And Additional Bedroom, Plus, Another Full Bathroom (Loft could easily be converted to 3rd bedroom or office). Enjoy Outdoor Living In The Private Sideyard With Turf And Happy Hour On The Large Front Patio. Parking Is Easy With The Attached 2 Car Garage. Walking Distance The Shops At Northfield, East 29th Avenue Town Center, Quebec Square, And Seasonal Outdoor Markets. Great Community With Tons Of Amenities Like A Large Rec Center, Multiple Pools, Community Gardens, And Year-Round Community Events Including Movie Night, The Farmers Market, Theater On The Green, And Concerts. Access To Over 60 Parks Plus, Bluff Lake Nature Center, Rocky Mountain Arsenal National Wildlife Refuge, And Sand Creek Regional Greenway. Great School District. Easy Access To Denver, Lightrail, And DIA! Hurry, This Amazing Home Could Be Yours!
Location
State CO
County Denver
Zoning M-RX-5
Interior
Interior Features Five Piece Bath, High Ceilings, Kitchen Island, Primary Suite, Open Floorplan, Quartz Counters
Heating Forced Air
Cooling Central Air
Flooring Carpet, Vinyl
Fireplace N
Appliance Cooktop, Dishwasher, Disposal, Dryer, Microwave, Oven, Refrigerator, Washer
Laundry In Unit
Exterior
Exterior Feature Private Yard
Garage Spaces 2.0
Fence Full
Utilities Available Cable Available, Electricity Available, Electricity Connected, Natural Gas Connected
Roof Type Composition
Total Parking Spaces 2
Garage Yes
Building
Sewer Public Sewer
Level or Stories Two
Structure Type Concrete, Frame
Schools
Elementary Schools Inspire
Middle Schools Denver Discovery
High Schools Northfield
School District Denver 1
Others
Senior Community No
Ownership Individual
Acceptable Financing Cash, Conventional, FHA, VA Loan
Listing Terms Cash, Conventional, FHA, VA Loan
Special Listing Condition None
Read Less Info
Want to know what your home might be worth? Contact us for a FREE valuation!

Our team is ready to help you sell your home for the highest possible price ASAP

© 2024 METROLIST, INC., DBA RECOLORADO® – All Rights Reserved
6455 S. Yosemite St., Suite 500 Greenwood Village, CO 80111 USA
Bought with Berkshire Hathaway HomeServices IRE Englewood
GET MORE INFORMATION





