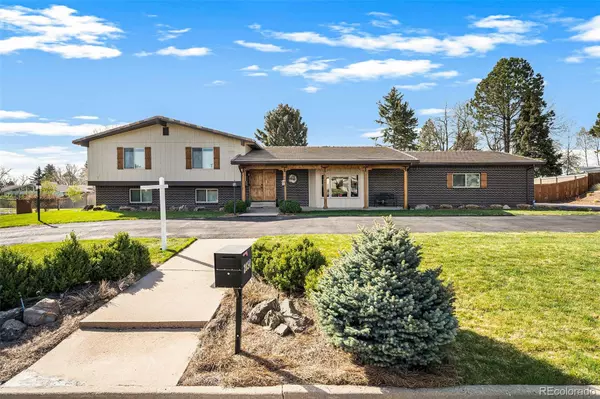For more information regarding the value of a property, please contact us for a free consultation.
Key Details
Sold Price $1,180,000
Property Type Single Family Home
Sub Type Single Family Residence
Listing Status Sold
Purchase Type For Sale
Square Footage 3,895 sqft
Price per Sqft $302
Subdivision Thraemoor
MLS Listing ID 7232177
Sold Date 06/06/22
Style Mid-Century Modern
Bedrooms 4
Full Baths 3
Half Baths 1
Condo Fees $125
HOA Fees $10/ann
HOA Y/N Yes
Abv Grd Liv Area 3,185
Originating Board recolorado
Year Built 1972
Annual Tax Amount $4,681
Tax Year 2020
Acres 0.46
Property Description
Welcome Home! This meticulously maintained oversized Tri-Level in the sought after Thraemoor neighborhood is Colorado living at its finest. Sitting on just shy of 1/2 acre at the end of a cul-de-sac provides private living while you're just minutes from 6th Ave & Downtown Denver. Enter through solid wood french doors into the main level where you will find beautiful woodgrain tile throughout, an abundance of natural light, and an open living concept. The spacious main floor living room is the perfect place to take advantage of the bay window with your favorite book or show. Overlooking the living room is a chefs dream kitchen complete with second sink for prepping your favorite meal, leathered granite, matching stainless appliances, Schuler dovetail cabinets, & updated LED lighting. Upstairs you will find the broad master bedroom with large walk-in double closets, a south facing private deck to overlook your yard, and 5 piece master bath complete with heated tile floors. Also upstairs are two large guest rooms, perfect for a bedroom or a second home office, as well as another updated full bath with heated floors. Entertain your guests with ease as the sliding glass door off of the kitchen dining opens to the immaculately landscaped backyard complete with heated in-ground salt water swimming pool (newer pool equipment) and sand beach area perfect for your summertime games, drinks, & fires. The lower level offers a second living space with wood burning fire place, a large home office, and flex space for your home gym & workout area. Continue to entertain your guests or have family game night in the additional basement that's also an ideal space for watching your favorite movie with plenty of room for billiards, ping-pong, & more. This is the perfect home to accommodate 2 in home offices for those working from home while taking advantage of your own private heated pool while still just minutes from downtown and every amenity you could need.
Location
State CO
County Jefferson
Rooms
Basement Finished, Full
Interior
Interior Features Built-in Features, Ceiling Fan(s), Central Vacuum, Eat-in Kitchen, Entrance Foyer, Five Piece Bath, Granite Counters, Kitchen Island, Primary Suite, Open Floorplan, Smoke Free, Utility Sink, Wet Bar
Heating Forced Air, Natural Gas
Cooling Central Air
Flooring Carpet, Tile
Fireplaces Number 1
Fireplaces Type Family Room, Wood Burning
Fireplace Y
Appliance Dishwasher, Disposal, Dryer, Gas Water Heater, Microwave, Oven, Washer, Wine Cooler
Exterior
Exterior Feature Balcony, Lighting, Private Yard, Rain Gutters, Water Feature
Parking Features Asphalt, Circular Driveway, Concrete, Dry Walled, Finished, Oversized
Garage Spaces 3.0
Fence Full
Pool Outdoor Pool, Private
Utilities Available Cable Available, Electricity Connected, Natural Gas Connected
View Mountain(s)
Roof Type Concrete
Total Parking Spaces 9
Garage Yes
Building
Lot Description Cul-De-Sac, Irrigated, Landscaped, Level, Near Public Transit, Secluded, Sprinklers In Front, Sprinklers In Rear
Foundation Block, Slab
Sewer Public Sewer
Water Public
Level or Stories Multi/Split
Structure Type Brick, Frame
Schools
Elementary Schools Westgate
Middle Schools Carmody
High Schools Bear Creek
School District Jefferson County R-1
Others
Senior Community No
Ownership Individual
Acceptable Financing 1031 Exchange, Cash, Conventional, FHA, Jumbo, VA Loan
Listing Terms 1031 Exchange, Cash, Conventional, FHA, Jumbo, VA Loan
Special Listing Condition None
Read Less Info
Want to know what your home might be worth? Contact us for a FREE valuation!

Our team is ready to help you sell your home for the highest possible price ASAP

© 2025 METROLIST, INC., DBA RECOLORADO® – All Rights Reserved
6455 S. Yosemite St., Suite 500 Greenwood Village, CO 80111 USA
Bought with LIV Sotheby's International Realty




