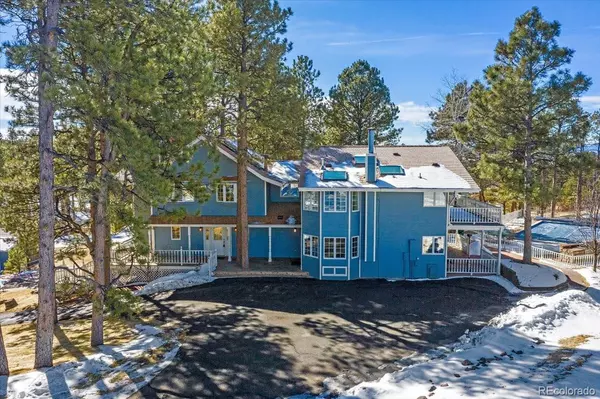For more information regarding the value of a property, please contact us for a free consultation.
Key Details
Sold Price $1,900,000
Property Type Single Family Home
Sub Type Single Family Residence
Listing Status Sold
Purchase Type For Sale
Square Footage 7,127 sqft
Price per Sqft $266
Subdivision Random Valley
MLS Listing ID 6316583
Sold Date 03/21/22
Style Traditional
Bedrooms 4
Full Baths 2
Half Baths 1
Three Quarter Bath 2
Condo Fees $350
HOA Fees $29/ann
HOA Y/N Yes
Abv Grd Liv Area 5,571
Originating Board recolorado
Year Built 1971
Annual Tax Amount $5,866
Tax Year 2020
Lot Size 10 Sqft
Acres 10.0
Property Description
A farmhouse haven among the majestic ponderosa pines with mountain views and 10 acres – an exceptional opportunity to live on acreage with proximity to downtown Parker and major city essentials. Properties such as this one are a gem! Anchored on 10 acres with mature trees, meadows and mountain views, this 4 bedroom, 5 bathroom traditional farmhouse has been meticulously maintained and recently enhanced with new interior paint, new primary suite spa bathroom, and recently refinished hardwood floors. The main floor features a sunny formal living room, dining room and a cozy family/hearth room off of the spacious kitchen and eat-in space, main floor laundry and ¾ bath. Upstairs, three secondary bedrooms, a full bathroom and a very spacious master suite with attached den, sitting room and five piece spa bathroom boasts views of the front range and a provides a sanctuary. The full basement includes a ¾ bathroom, sun/hot tub room, family room, secondary office, wine room and more. Bring your beloved animals to the fenced properties equipped with barn, detached garage and loafing shed. Enjoy year-round exploration and activities on the property which includes numerous covered and uncovered decks, pool, and rolling meadows. One of the largest lots in Random Valley, you will be swept off your feet with the natural topography and opportunities. With easy access to downtown Castle Rock, Parker, and Elizabeth, this beautiful property will not disappoint!
Location
State CO
County Douglas
Zoning RR
Rooms
Basement Finished, Full, Walk-Out Access
Interior
Interior Features Breakfast Nook, Built-in Features, Butcher Counters, Eat-in Kitchen, Entrance Foyer, Five Piece Bath, Kitchen Island, Primary Suite, Quartz Counters, Sauna, Smoke Free, Hot Tub, Tile Counters, Vaulted Ceiling(s)
Heating Hot Water, Propane
Cooling None
Flooring Carpet, Wood
Fireplaces Number 3
Fireplaces Type Basement, Family Room, Primary Bedroom
Fireplace Y
Appliance Bar Fridge, Cooktop, Dishwasher, Disposal, Dryer, Microwave, Oven, Refrigerator, Washer, Water Softener
Laundry In Unit
Exterior
Exterior Feature Gas Grill, Playground, Private Yard, Rain Gutters, Spa/Hot Tub
Parking Features Asphalt, Circular Driveway, Dry Walled, Heated Garage, Oversized
Garage Spaces 3.0
Fence Fenced Pasture, Full
Pool Outdoor Pool
Utilities Available Cable Available, Electricity Connected, Phone Connected, Propane
View Meadow, Mountain(s), Valley
Roof Type Other
Total Parking Spaces 3
Garage No
Building
Lot Description Corner Lot, Landscaped, Many Trees, Meadow, Rolling Slope
Foundation Concrete Perimeter, Slab
Sewer Septic Tank
Water Well
Level or Stories Two
Structure Type Wood Siding
Schools
Elementary Schools Northeast
Middle Schools Sagewood
High Schools Ponderosa
School District Douglas Re-1
Others
Senior Community No
Ownership Corporation/Trust
Acceptable Financing Cash, Conventional, Jumbo
Listing Terms Cash, Conventional, Jumbo
Special Listing Condition None
Read Less Info
Want to know what your home might be worth? Contact us for a FREE valuation!

Our team is ready to help you sell your home for the highest possible price ASAP

© 2025 METROLIST, INC., DBA RECOLORADO® – All Rights Reserved
6455 S. Yosemite St., Suite 500 Greenwood Village, CO 80111 USA
Bought with eXp Realty, LLC




