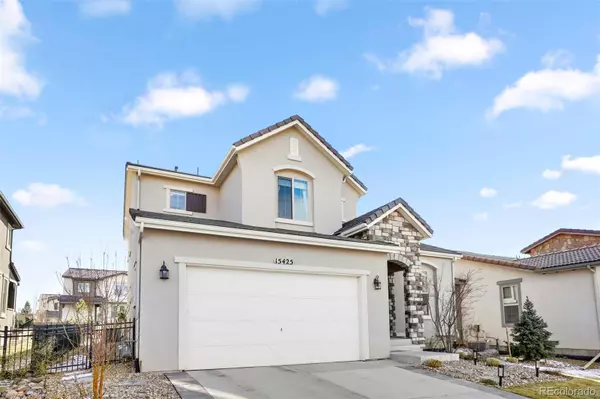For more information regarding the value of a property, please contact us for a free consultation.
Key Details
Sold Price $1,155,000
Property Type Single Family Home
Sub Type Single Family Residence
Listing Status Sold
Purchase Type For Sale
Square Footage 2,360 sqft
Price per Sqft $489
Subdivision Solterra
MLS Listing ID 7274967
Sold Date 03/02/22
Style Urban Contemporary
Bedrooms 4
Full Baths 3
Condo Fees $190
HOA Fees $15/ann
HOA Y/N Yes
Abv Grd Liv Area 2,360
Originating Board recolorado
Year Built 2016
Annual Tax Amount $7,566
Tax Year 2020
Acres 0.15
Property Description
Welcome to Solterra and two-story home featuring authentic indoor-outdoor living. The Ferrero features Rustic Contemporary design, open living areas, and an entertainment-sized kitchen. It's an ideal two-story plan with a main floor study, a dining area, and upper floor laundry. This home has abundant natural light and a warm and inviting color palette. Finishes include wide-plank hardwood floors, granite counters, designer tile, and upgraded lighting. The kitchen is a chef's dream with white cabinets, slab granite counters, a spacious island, a gas cooktop, and stainless steel appliances. The Great room shows vaulted ceilings and a stone-wrapped fireplace, perfect for a cozy winter morning. The unfinished basement would add a 4th bed, Rec Room, and full bath (ask listing agent for plans). Plentiful storage space and a 3 car tandem garage. The covered patio and low-maintenance backyard (with a small lawn) is that perfect mid-day escape. Or dine al-fresco on a warm Summer evening. Ideally located just 20 mins from Denver - Solterra residents will find plenty of options to focus on a vibrant, active, and social lifestyle. Amenities include a clubhouse with a pool and multipurpose rooms for events and gatherings. The community is also home to multiple parks, including three playgrounds for the kiddos.
Location
State CO
County Jefferson
Zoning Res
Rooms
Basement Cellar, Full, Interior Entry, Unfinished
Main Level Bedrooms 1
Interior
Interior Features Ceiling Fan(s), Five Piece Bath, Granite Counters, High Ceilings, Jack & Jill Bathroom, Kitchen Island, Primary Suite, Open Floorplan, Pantry, Utility Sink, Walk-In Closet(s)
Heating Forced Air
Cooling Central Air
Flooring Carpet, Tile, Wood
Fireplaces Number 2
Fireplaces Type Gas, Gas Log, Great Room, Outside
Fireplace Y
Appliance Cooktop, Dishwasher, Double Oven, Dryer, Refrigerator, Washer
Laundry In Unit
Exterior
Exterior Feature Private Yard
Parking Features Concrete, Oversized, Tandem
Garage Spaces 3.0
Fence Full
Utilities Available Cable Available, Electricity Connected, Internet Access (Wired), Natural Gas Connected, Phone Available
View City, Mountain(s)
Roof Type Concrete
Total Parking Spaces 3
Garage Yes
Building
Lot Description Cul-De-Sac, Landscaped, Level, Sprinklers In Front, Sprinklers In Rear
Foundation Slab
Sewer Public Sewer
Water Public
Level or Stories Two
Structure Type Frame, Rock, Stucco
Schools
Elementary Schools Rooney Ranch
Middle Schools Dunstan
High Schools Green Mountain
School District Jefferson County R-1
Others
Senior Community No
Ownership Individual
Acceptable Financing Cash, Conventional, VA Loan
Listing Terms Cash, Conventional, VA Loan
Special Listing Condition None
Pets Allowed Cats OK, Dogs OK
Read Less Info
Want to know what your home might be worth? Contact us for a FREE valuation!

Our team is ready to help you sell your home for the highest possible price ASAP

© 2024 METROLIST, INC., DBA RECOLORADO® – All Rights Reserved
6455 S. Yosemite St., Suite 500 Greenwood Village, CO 80111 USA
Bought with West and Main Homes Inc
GET MORE INFORMATION





