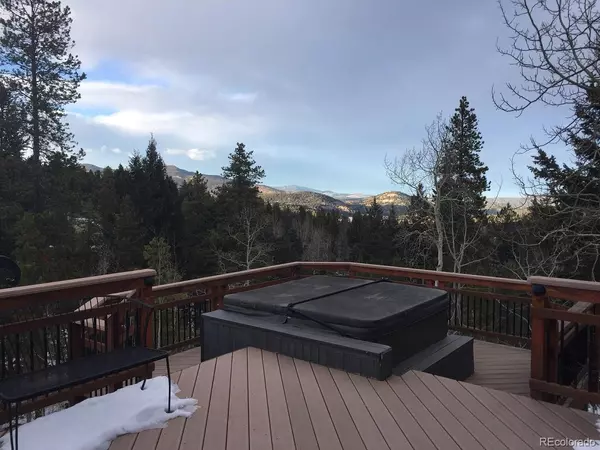For more information regarding the value of a property, please contact us for a free consultation.
Key Details
Sold Price $701,000
Property Type Single Family Home
Sub Type Single Family Residence
Listing Status Sold
Purchase Type For Sale
Square Footage 1,560 sqft
Price per Sqft $449
Subdivision Buffalo Park Estates
MLS Listing ID 7626632
Sold Date 02/18/22
Style Mountain Contemporary
Bedrooms 3
Full Baths 1
Three Quarter Bath 1
HOA Y/N No
Abv Grd Liv Area 1,560
Originating Board recolorado
Year Built 1978
Annual Tax Amount $2,939
Tax Year 2020
Lot Size 1 Sqft
Acres 1.01
Property Description
VIEWS! VIEWS! VIEWS! Imagine reclining in your cozy hot tub on your secluded massive deck and looking out at panoramic mountain views! Close to world class skiing and hiking. Close to the charming downtown Evergreen scene featuring music, arts, shops, restaurants, and small town ice skating. It just doesn't get better than this. The home was been well cared for and remodeled. Main level features living room with gas fireplace, lots of windows and views. Adjoining kitchen has granite counters, island and again those views. There are also 2 bedrooms and a bathroom on the main level. On the lower level you will find a family room/ office with a huge wood burning stove and built in shelving. This level has one bedroom, a half bath and laundry. 2 bedroom/ 4 person septic. The home also comes with a utility shed, fenced area for dogs and a home generator. The list of upgrades and thoughtful maintenance items is too extensive to list. Ask listing agent for a copy of this list. This home represents true mountain living at its private and scenic best! There is reliable high-speed internet (Xfinity).
Location
State CO
County Jefferson
Zoning A-1
Rooms
Main Level Bedrooms 2
Interior
Interior Features Built-in Features, Granite Counters, Kitchen Island, Open Floorplan, Walk-In Closet(s)
Heating Forced Air, Natural Gas, Propane, Solar, Wood Stove
Cooling None
Flooring Carpet, Wood
Fireplaces Number 2
Fireplaces Type Family Room, Gas, Living Room, Wood Burning Stove
Fireplace Y
Appliance Dishwasher, Disposal, Dryer, Oven, Range, Refrigerator, Washer
Exterior
Exterior Feature Dog Run, Private Yard, Spa/Hot Tub
Parking Features 220 Volts, Dry Walled, Exterior Access Door, Oversized
Garage Spaces 2.0
Fence Partial
Utilities Available Electricity Connected, Natural Gas Connected
View Mountain(s)
Roof Type Composition
Total Parking Spaces 2
Garage Yes
Building
Lot Description Foothills, Secluded
Foundation Slab
Sewer Septic Tank
Water Well
Level or Stories Two
Structure Type Frame, Wood Siding
Schools
Elementary Schools Wilmot
Middle Schools Evergreen
High Schools Evergreen
School District Jefferson County R-1
Others
Senior Community No
Ownership Individual
Acceptable Financing Cash, Conventional, FHA, VA Loan
Listing Terms Cash, Conventional, FHA, VA Loan
Special Listing Condition None
Read Less Info
Want to know what your home might be worth? Contact us for a FREE valuation!

Our team is ready to help you sell your home for the highest possible price ASAP

© 2024 METROLIST, INC., DBA RECOLORADO® – All Rights Reserved
6455 S. Yosemite St., Suite 500 Greenwood Village, CO 80111 USA
Bought with Keller Williams Realty Success
GET MORE INFORMATION





