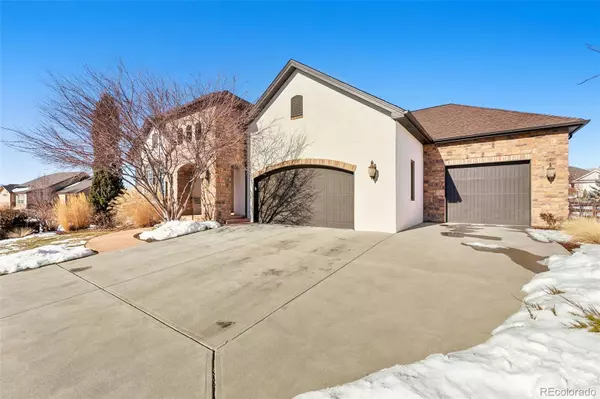For more information regarding the value of a property, please contact us for a free consultation.
Key Details
Sold Price $985,000
Property Type Single Family Home
Sub Type Single Family Residence
Listing Status Sold
Purchase Type For Sale
Square Footage 4,359 sqft
Price per Sqft $225
Subdivision Serratoga Falls
MLS Listing ID 2474888
Sold Date 02/25/22
Bedrooms 5
Full Baths 2
Half Baths 1
Three Quarter Bath 2
Condo Fees $900
HOA Fees $75/ann
HOA Y/N Yes
Abv Grd Liv Area 2,359
Originating Board recolorado
Year Built 2007
Annual Tax Amount $8,368
Tax Year 2020
Acres 0.22
Property Description
Nestled in one of Timnath's premier neighborhoods, this 4Bed + office/5th Bedrm home backs to a park & green belt. Only steps from neighborhood walking trails for easy exploration. Built in 2007, immaculately cared for custom home exudes all the charm of a French country estate. New mechanical in 2020. Easy to maintain stucco exterior is architecturally framed w/ shutters, window boxes & gardens. An old world feel in this wide open ranch plan filled w/ loads of natural light & views of the outside park. A stone fireplace, hickory plank floors & alder cabinetry all add to its charm. The eat in kitchen serves as a main gathering place w/ huge walk-in pantry. The main floor master retreat opens out onto one of many exterior patio spaces, a 5 piece bath, walk-in shower, soaking tub & an expansive closet space. Bring all your friends to watch game days & movies in the massive finished basement space complete with an impressive bar. Bonus 876 sqft garage for trucks, hobbies & all your toys.
Location
State CO
County Larimer
Zoning Res
Rooms
Basement Full
Main Level Bedrooms 3
Interior
Interior Features Eat-in Kitchen, Five Piece Bath, Kitchen Island, Open Floorplan, Pantry, Vaulted Ceiling(s), Walk-In Closet(s), Wet Bar
Heating Forced Air
Cooling Central Air
Flooring Carpet, Tile, Wood
Fireplaces Number 1
Fireplaces Type Gas, Gas Log, Living Room
Equipment Air Purifier
Fireplace Y
Appliance Dishwasher, Disposal, Microwave, Oven, Refrigerator
Laundry In Unit
Exterior
Parking Features Oversized
Garage Spaces 3.0
Fence Partial
Utilities Available Cable Available, Electricity Available, Natural Gas Available
Roof Type Composition
Total Parking Spaces 3
Garage Yes
Building
Lot Description Level, Open Space, Sprinklers In Front
Sewer Public Sewer
Water Public
Level or Stories One
Structure Type Stone, Stucco
Schools
Elementary Schools Timnath
Middle Schools Preston
High Schools Fossil Ridge
School District Poudre R-1
Others
Senior Community No
Ownership Individual
Acceptable Financing Cash, Conventional, FHA
Listing Terms Cash, Conventional, FHA
Special Listing Condition None
Read Less Info
Want to know what your home might be worth? Contact us for a FREE valuation!

Our team is ready to help you sell your home for the highest possible price ASAP

© 2024 METROLIST, INC., DBA RECOLORADO® – All Rights Reserved
6455 S. Yosemite St., Suite 500 Greenwood Village, CO 80111 USA
Bought with RE/MAX Alliance-FTC South
GET MORE INFORMATION





