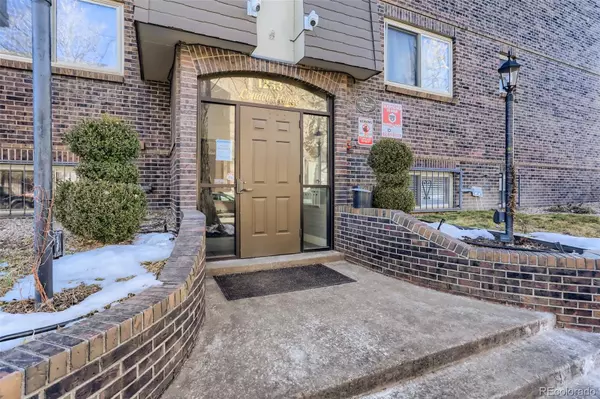For more information regarding the value of a property, please contact us for a free consultation.
Key Details
Sold Price $325,000
Property Type Condo
Sub Type Condominium
Listing Status Sold
Purchase Type For Sale
Square Footage 873 sqft
Price per Sqft $372
Subdivision Capitol Hill
MLS Listing ID 4066204
Sold Date 02/23/22
Style Mid-Century Modern
Bedrooms 2
Full Baths 1
Condo Fees $418
HOA Fees $418/mo
HOA Y/N Yes
Abv Grd Liv Area 873
Originating Board recolorado
Year Built 1969
Annual Tax Amount $1,292
Tax Year 2020
Property Description
LOCATION, LOCATION, LOCATION! Welcome home to your new condo located in the famous and historic Capitol Hill neighborhood, awaiting your personal touches. Walking distance to shopping, restaurants, parks, public transit, entertainment venues, and more. The property itself boasts 2 spacious bedrooms with large closets, oversized coat closet and storage room in front entrance, ample storage, abundant natural light throughout, beautiful views from an end unit and a real wood burning fireplace. There is additional storage right outside the unit, to the left. The HOA does allow for dogs and cats. In addition to your reserved parking space, on site amenities include an indoor pool, exercise room and a clubhouse. Whether you decide to stay in or to venture out you will have plenty to do!
Location
State CO
County Denver
Zoning G-MU-5
Rooms
Main Level Bedrooms 2
Interior
Heating Radiant
Cooling Air Conditioning-Room, Other
Flooring Carpet, Laminate, Vinyl
Fireplaces Number 1
Fireplaces Type Family Room, Living Room, Wood Burning
Fireplace Y
Appliance Dishwasher, Disposal, Oven, Refrigerator
Laundry Common Area
Exterior
Exterior Feature Balcony, Barbecue, Dog Run, Elevator, Gas Grill
Pool Indoor, Private
Utilities Available Cable Available, Electricity Available, Internet Access (Wired)
View City
Roof Type Membrane, Rolled/Hot Mop
Total Parking Spaces 1
Garage No
Building
Sewer Community Sewer
Level or Stories Three Or More
Structure Type Brick
Schools
Elementary Schools Dora Moore
Middle Schools Morey
High Schools East
School District Denver 1
Others
Senior Community No
Ownership Individual
Acceptable Financing Cash, Conventional
Listing Terms Cash, Conventional
Special Listing Condition None
Read Less Info
Want to know what your home might be worth? Contact us for a FREE valuation!

Our team is ready to help you sell your home for the highest possible price ASAP

© 2025 METROLIST, INC., DBA RECOLORADO® – All Rights Reserved
6455 S. Yosemite St., Suite 500 Greenwood Village, CO 80111 USA
Bought with EXIT Realty Cherry Creek




