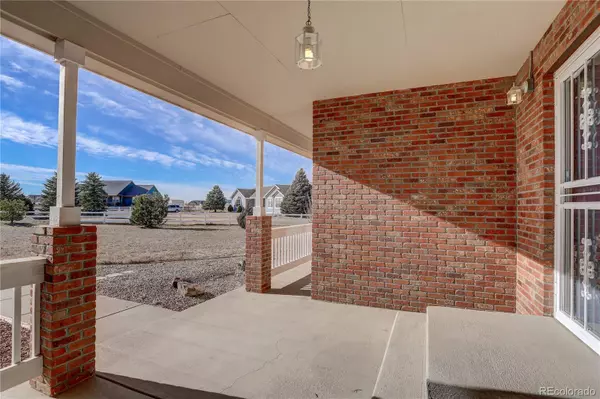For more information regarding the value of a property, please contact us for a free consultation.
Key Details
Sold Price $675,000
Property Type Single Family Home
Sub Type Single Family Residence
Listing Status Sold
Purchase Type For Sale
Square Footage 1,535 sqft
Price per Sqft $439
Subdivision Wolf Creek Farms Filing 2
MLS Listing ID 2670092
Sold Date 01/31/22
Bedrooms 3
Full Baths 2
Condo Fees $180
HOA Fees $15/ann
HOA Y/N Yes
Abv Grd Liv Area 1,535
Originating Board recolorado
Year Built 2003
Annual Tax Amount $2,740
Tax Year 2021
Lot Size 2 Sqft
Acres 2.51
Property Description
Looking for a slice of paradise? You found it! This is a beautiful home that has been meticulously maintained, is loaded with upgrades, in the highly desirable Wolf Creek Farms subdivision. The covered front porch welcomes you into an inviting foyer that leads to a brilliant great room with a wall of windows and a vaulted ceiling. This flows into the beautiful custom kitchen and breakfast nook that features a bar area, tons of cabinets, upgraded granite counter tops, and stainless steel appliances. This floorplan is perfect for home life or entertaining. Main level living features a master retreat that is your "oasis" at home and includes a magnificent upgraded 5 piece bath and expansive walk in closet. The bedrooms are large, flooded with light, and have larger closets. The second full bath has also been updated and upgraded. The full basement offers a ton of opportunity as a flex space or equity builder if finished. The back yard features a large deck area and is partially fenced leading to the amazing detached 4 car garage/workshop that is fully insulated and includes electricity and heat. This south facing home is bathed in sun and benefits from passive solar. All of this on a 2.51 acre lot that sits at the end of a cul-de-sac and offers serenity, privacy, and space. This is a must see property at this price point!
Location
State CO
County Adams
Zoning A-1
Rooms
Basement Bath/Stubbed, Full, Sump Pump
Main Level Bedrooms 3
Interior
Interior Features Breakfast Nook, Ceiling Fan(s), Eat-in Kitchen, Five Piece Bath, Granite Counters, High Ceilings, Open Floorplan, Primary Suite, Smoke Free
Heating Forced Air, Natural Gas
Cooling Central Air
Flooring Carpet, Tile, Vinyl
Fireplace N
Appliance Dishwasher, Dryer, Gas Water Heater, Oven, Range, Refrigerator, Self Cleaning Oven, Sump Pump, Washer
Exterior
Exterior Feature Fire Pit, Private Yard, Rain Gutters
Parking Features Concrete, Driveway-Gravel, Exterior Access Door, Heated Garage, Insulated Garage, Oversized
Garage Spaces 7.0
Fence Partial
Utilities Available Electricity Connected, Natural Gas Connected
View Mountain(s)
Roof Type Composition
Total Parking Spaces 7
Garage Yes
Building
Lot Description Cul-De-Sac, Level, Meadow
Foundation Concrete Perimeter
Sewer Septic Tank
Water Private, Well
Level or Stories One
Structure Type Brick, Frame
Schools
Elementary Schools Strasburg
Middle Schools Hemphill
High Schools Strasburg
School District Strasburg 31-J
Others
Senior Community No
Ownership Individual
Acceptable Financing Conventional
Listing Terms Conventional
Special Listing Condition None
Read Less Info
Want to know what your home might be worth? Contact us for a FREE valuation!

Our team is ready to help you sell your home for the highest possible price ASAP

© 2024 METROLIST, INC., DBA RECOLORADO® – All Rights Reserved
6455 S. Yosemite St., Suite 500 Greenwood Village, CO 80111 USA
Bought with MB Denver Colorado Realty Source
GET MORE INFORMATION





