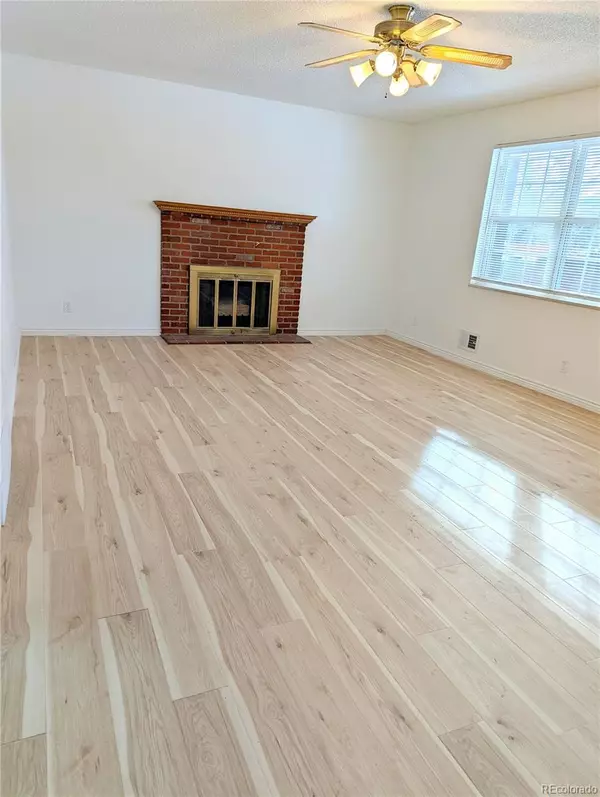For more information regarding the value of a property, please contact us for a free consultation.
Key Details
Sold Price $500,000
Property Type Single Family Home
Sub Type Single Family Residence
Listing Status Sold
Purchase Type For Sale
Square Footage 2,293 sqft
Price per Sqft $218
Subdivision Montbello
MLS Listing ID 2716569
Sold Date 02/08/22
Style Traditional
Bedrooms 5
Full Baths 1
Three Quarter Bath 2
HOA Y/N No
Abv Grd Liv Area 1,288
Originating Board recolorado
Year Built 1967
Annual Tax Amount $1,200
Tax Year 2020
Acres 0.23
Property Description
Beautifully remodeled brick ranch home! New flooring throughout! New interior paint! Newly tiled bath and shower surrounds in the main level bathrooms! Enjoy cooking in your amazing gourmet kitchen will all appliances included, built-in glass china/display cabinets, plethora cabinet storage space, extended countertop space and eat-in area. Snuggle up in front of your fireplace during cold winter nights. Huge recreation/game/sports room for watching favorite sporting events, creating a game room with pool table or bar or so many other possibilities imaginable! Basement bedrooms are non-conforming.
Buyers to execute Solar Lease Transfer from Tesla for the solar panels. Present monthly payment is $51.78, installed April 2017 and is a 20 year lease.
Location
State CO
County Denver
Zoning S-SU-F
Rooms
Basement Full
Main Level Bedrooms 3
Interior
Interior Features Ceiling Fan(s), Eat-in Kitchen, Laminate Counters, Primary Suite, Smoke Free, Utility Sink
Heating Forced Air, Natural Gas, Solar
Cooling Central Air
Flooring Carpet, Laminate, Vinyl
Fireplaces Number 1
Fireplaces Type Living Room, Wood Burning
Fireplace Y
Appliance Cooktop, Dishwasher, Disposal, Gas Water Heater, Oven, Range, Refrigerator
Laundry In Unit
Exterior
Exterior Feature Private Yard
Parking Features Concrete
Garage Spaces 1.0
Fence Full
Utilities Available Cable Available, Electricity Connected, Natural Gas Connected, Phone Available
Roof Type Composition
Total Parking Spaces 1
Garage Yes
Building
Lot Description Corner Lot, Level
Sewer Public Sewer
Water Public
Level or Stories One
Structure Type Brick
Schools
Elementary Schools Mcglone
Middle Schools Mcglone
High Schools High Tech Ec
School District Denver 1
Others
Senior Community No
Ownership Individual
Acceptable Financing Cash, Conventional, FHA, VA Loan
Listing Terms Cash, Conventional, FHA, VA Loan
Special Listing Condition None
Read Less Info
Want to know what your home might be worth? Contact us for a FREE valuation!

Our team is ready to help you sell your home for the highest possible price ASAP

© 2024 METROLIST, INC., DBA RECOLORADO® – All Rights Reserved
6455 S. Yosemite St., Suite 500 Greenwood Village, CO 80111 USA
Bought with Berkshire Hathaway HomeServices IRE Englewood
GET MORE INFORMATION





