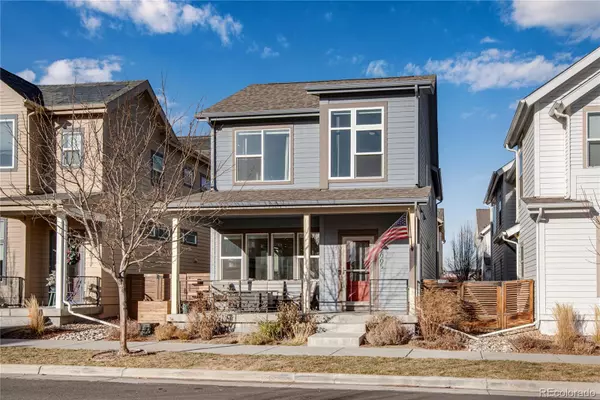For more information regarding the value of a property, please contact us for a free consultation.
Key Details
Sold Price $700,000
Property Type Single Family Home
Sub Type Single Family Residence
Listing Status Sold
Purchase Type For Sale
Square Footage 2,104 sqft
Price per Sqft $332
Subdivision Midtown At Clear Creek
MLS Listing ID 9308706
Sold Date 02/04/22
Style Contemporary
Bedrooms 3
Full Baths 1
Half Baths 1
Three Quarter Bath 2
Condo Fees $75
HOA Fees $75/mo
HOA Y/N Yes
Abv Grd Liv Area 1,557
Originating Board recolorado
Year Built 2015
Annual Tax Amount $5,057
Tax Year 2020
Acres 0.05
Property Description
Back on market; Buyers terminated due to not being allowed to park commercial vehicle per HOA. Check out this gorgeous Tealight 3 model. The owners thought of every detail and every space has been fully maximized. The open floor plan has a great flow with the kitchen open to the family room and sliding doors that lead to the outdoor deck, perfect for barbecues. You will love the added storage features in the kitchen pantry, the built-in entryway bench, and the included garage shelving. Upstairs, the soaring vaulted ceiling in the loft with a built-in desk will have many uses and there are 2 bedrooms and 2 bathrooms. Your guests will love having their own space in the finished basement complete with built-in Murphy bed and a gorgeous bathroom with a curbless shower. The storage room has been cleverly done with custom shelving and includes a full fridge and freezer chest! Steps from Home Plate Park and the Clear Creek Trail for walking and/or short bike rides to Downtown and old town Arvada. Pristine condition - blink and it will be gone so don’t miss it!
Location
State CO
County Adams
Zoning PUD
Rooms
Basement Finished
Interior
Interior Features Built-in Features, Primary Suite, Pantry
Heating Forced Air
Cooling Air Conditioning-Room
Flooring Carpet, Vinyl
Fireplace N
Appliance Dishwasher, Microwave, Oven, Refrigerator, Water Purifier
Exterior
Garage Spaces 2.0
Roof Type Composition
Total Parking Spaces 2
Garage Yes
Building
Sewer Public Sewer
Water Public
Level or Stories Two
Structure Type Frame
Schools
Elementary Schools Trailside Academy
Middle Schools Clayton K-8
High Schools Academy
School District Mapleton R-1
Others
Senior Community No
Ownership Individual
Acceptable Financing Cash, Conventional, FHA, VA Loan
Listing Terms Cash, Conventional, FHA, VA Loan
Special Listing Condition None
Read Less Info
Want to know what your home might be worth? Contact us for a FREE valuation!

Our team is ready to help you sell your home for the highest possible price ASAP

© 2024 METROLIST, INC., DBA RECOLORADO® – All Rights Reserved
6455 S. Yosemite St., Suite 500 Greenwood Village, CO 80111 USA
Bought with Keller Williams DTC
GET MORE INFORMATION





