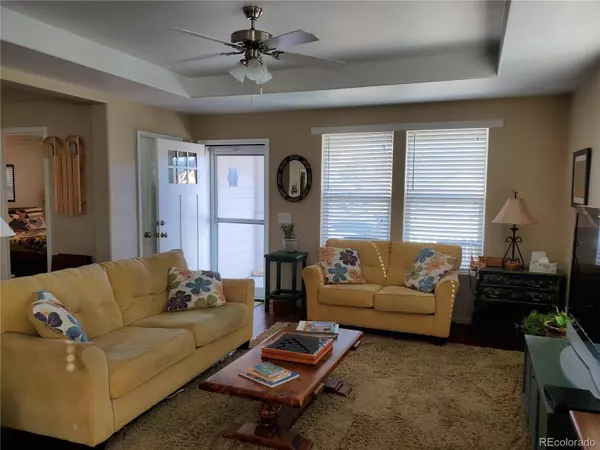For more information regarding the value of a property, please contact us for a free consultation.
Key Details
Sold Price $469,000
Property Type Single Family Home
Sub Type Single Family Residence
Listing Status Sold
Purchase Type For Sale
Square Footage 1,620 sqft
Price per Sqft $289
Subdivision Casa Del Rio
MLS Listing ID 3209383
Sold Date 03/03/22
Style Mountain Contemporary
Bedrooms 3
Full Baths 1
Three Quarter Bath 1
Condo Fees $265
HOA Fees $265/mo
HOA Y/N Yes
Abv Grd Liv Area 1,620
Originating Board recolorado
Year Built 2008
Annual Tax Amount $1,178
Tax Year 2020
Acres 0.23
Property Description
Lovely, well maintained home in gated Casa Del Rio subdivision. Great location next to community garden and a short walk to clubhouse and private trails to the Arkansas. Featuring an open great room floor plan with plenty of room for living, dining and kitchen activities, this home is ready for easy living! The kitchen has lots of counters and storage, stainless steel appliances, walk-in pantry, and moveable granite topped island. Sliding glass door takes you out onto the covered patio with a lovely view of Mt Princeton!
Main bedroom suite includes a walk-in closet and a nice sized bathroom with double vanity and built in storage. There are two additional bedrooms: one for an office and one for guests? Another full bathroom and laundry room completes this home. The
2 car attached garage is accessed through the laundry room, and the current owners put in a tankless water heater (located in laundry room).
The front and back yard were professionally landscaped with flowers and trees and are on irrigation systems. There is a fenced backyard and flagstone/paver walkways in front and back. You can relax on the covered front patio and look to the East or on the back patio and look out to the West and Mt Princeton.
Both interior and exterior were painted by current owners, and a whole-house air conditioner was installed.
Casa Del Rio is a Covenanted Senior Community that requires one resident in each home to be 45 years of age.
Location
State CO
County Chaffee
Zoning Residential
Rooms
Basement Crawl Space
Main Level Bedrooms 3
Interior
Interior Features Ceiling Fan(s), Eat-in Kitchen, Kitchen Island, Primary Suite, Open Floorplan, Smoke Free, Walk-In Closet(s)
Heating Forced Air, Natural Gas
Cooling Central Air
Flooring Carpet, Laminate, Linoleum
Fireplace N
Appliance Dishwasher, Disposal, Dryer, Microwave, Range, Refrigerator, Self Cleaning Oven, Tankless Water Heater, Washer
Exterior
Exterior Feature Dog Run, Garden
Parking Features Concrete, Exterior Access Door
Garage Spaces 2.0
Fence Partial
Utilities Available Cable Available, Electricity Connected, Natural Gas Connected, Phone Available
View Mountain(s)
Roof Type Composition
Total Parking Spaces 2
Garage Yes
Building
Lot Description Irrigated, Landscaped
Foundation Concrete Perimeter
Sewer Public Sewer
Water Private
Level or Stories One
Structure Type Vinyl Siding
Schools
Elementary Schools Avery Parsons
Middle Schools Mcginnis
High Schools Buena Vista
School District Buena Vista R-31
Others
Senior Community Yes
Ownership Individual
Acceptable Financing Cash, Conventional
Listing Terms Cash, Conventional
Special Listing Condition None
Pets Allowed Cats OK, Dogs OK
Read Less Info
Want to know what your home might be worth? Contact us for a FREE valuation!

Our team is ready to help you sell your home for the highest possible price ASAP

© 2024 METROLIST, INC., DBA RECOLORADO® – All Rights Reserved
6455 S. Yosemite St., Suite 500 Greenwood Village, CO 80111 USA
Bought with Colorado Mountain Realty
GET MORE INFORMATION





