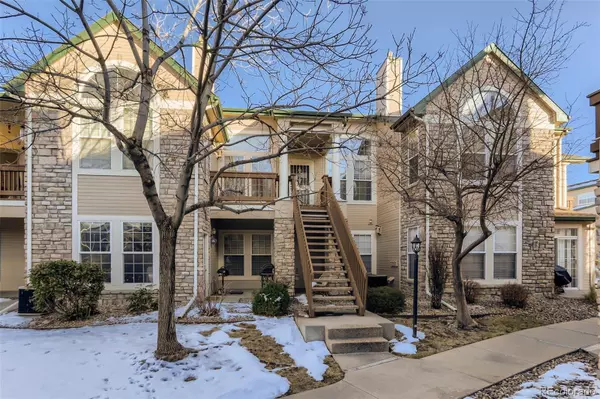For more information regarding the value of a property, please contact us for a free consultation.
Key Details
Sold Price $370,000
Property Type Condo
Sub Type Condominium
Listing Status Sold
Purchase Type For Sale
Square Footage 1,205 sqft
Price per Sqft $307
Subdivision Meadow Hills
MLS Listing ID 2849377
Sold Date 02/07/22
Style Contemporary
Bedrooms 2
Full Baths 2
Condo Fees $245
HOA Fees $245/mo
HOA Y/N Yes
Abv Grd Liv Area 1,205
Originating Board recolorado
Year Built 1997
Annual Tax Amount $1,429
Tax Year 2020
Property Description
This clean, well maintained, and move in ready, 2 bed, 2 bath home, boasts vaulted ceilings, an open floorplan, newer carpet and an attached 1 car garage with new opener. As you enter the west facing unit (from the large private deck) you will be amazed by the open, light filled living room that also features a newly serviced gas fireplace, newer carpet, vaulted ceilings and flows into the dining area and spacious kitchen. The kitchen showcases stainless steel appliances, ample cabinet space and opens to the back deck. Down the hall you will find the laundry closet with an included washer and dryer, a light-filled primary bedroom with vaulted ceilings, dual closets and an access door to the deck as well as an en-suite primary bathroom. A second bathroom and bedroom(that is also filled with natural light and has vaulted ceilings) rounds out the other half of the home. Meadow Hills has nicely landscaped and maintained grounds, surrounded by open space, a golf course, parks and is close to the Cherry Creek State Park. Location is also terrific because this home is in the Cherry Creek School system, is close to shopping, services, transportation, the Tech Center and so much more. At this price it will not last long.
Location
State CO
County Arapahoe
Zoning RES.
Rooms
Main Level Bedrooms 2
Interior
Interior Features Ceiling Fan(s), Entrance Foyer, High Ceilings, High Speed Internet, Laminate Counters, Primary Suite, Open Floorplan, Smoke Free, Vaulted Ceiling(s)
Heating Forced Air
Cooling Central Air
Flooring Carpet, Tile, Vinyl
Fireplaces Number 1
Fireplaces Type Living Room
Fireplace Y
Appliance Dishwasher, Disposal, Dryer, Microwave, Range, Range Hood, Refrigerator, Washer
Laundry In Unit, Laundry Closet
Exterior
Exterior Feature Balcony
Parking Features Concrete, Dry Walled, Insulated Garage
Garage Spaces 1.0
Fence None
Utilities Available Electricity Connected, Internet Access (Wired), Natural Gas Connected, Phone Connected
Roof Type Composition
Total Parking Spaces 2
Garage Yes
Building
Lot Description Landscaped, Master Planned, Near Public Transit
Sewer Public Sewer
Water Public
Level or Stories One
Structure Type Frame
Schools
Elementary Schools Polton
Middle Schools Prairie
High Schools Overland
School District Cherry Creek 5
Others
Senior Community No
Ownership Individual
Acceptable Financing Cash, Conventional, VA Loan
Listing Terms Cash, Conventional, VA Loan
Special Listing Condition None
Pets Allowed Yes
Read Less Info
Want to know what your home might be worth? Contact us for a FREE valuation!

Our team is ready to help you sell your home for the highest possible price ASAP

© 2025 METROLIST, INC., DBA RECOLORADO® – All Rights Reserved
6455 S. Yosemite St., Suite 500 Greenwood Village, CO 80111 USA
Bought with BSW Real Estate, LLC




