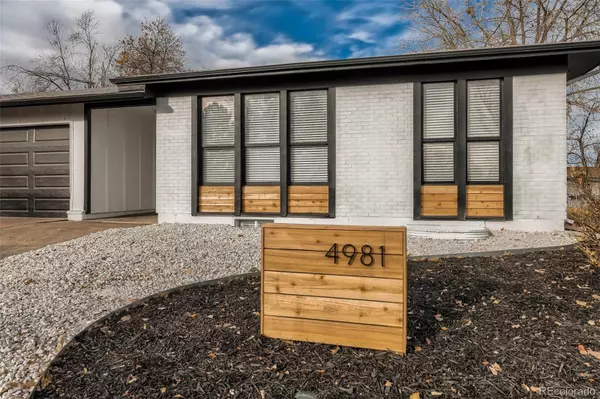For more information regarding the value of a property, please contact us for a free consultation.
Key Details
Sold Price $515,000
Property Type Single Family Home
Sub Type Single Family Residence
Listing Status Sold
Purchase Type For Sale
Square Footage 2,172 sqft
Price per Sqft $237
Subdivision Montbello
MLS Listing ID 2063023
Sold Date 01/14/22
Bedrooms 5
Full Baths 3
HOA Y/N No
Abv Grd Liv Area 1,116
Originating Board recolorado
Year Built 1976
Annual Tax Amount $1,515
Tax Year 2020
Acres 0.2
Property Description
A beautiful designer home from the Property Pro Group that delivers top to bottom. Located directly across the street from Montbello Park, which is undergoing huge renovations including a new pump track, all new lighting and irrigation and is set for completion summer of 2022, this home has been fully updated throughout with open floor-plan and you will absolutely fall in love with the open kitchen. Mid-Century modern appeal with floor to ceiling windows in the living room and kitchen along with high end finishes compliment the home in every room. Upgrades include brand new kitchen with polished quartz and butcher block waterfall counter tops . All new paint top to bottom, new flooring, new doors and hardware, new lighting, updated electrical panel, new water heater. Plenty of parking with an oversized 2-car attached garage and an RV parking spot with large swinging double-door fence gate to allow vehicle access to the backyard which has plenty of space for a potential detached garage or structure in the backyard and a massive fully fenced in backyard that is a complete blank slate for someone to make into whatever they desire make this home a must see!
Location
State CO
County Denver
Zoning S-SU-F
Rooms
Basement Finished
Main Level Bedrooms 3
Interior
Heating Forced Air
Cooling Evaporative Cooling
Flooring Carpet, Tile
Fireplace N
Appliance Dishwasher, Microwave, Range, Refrigerator
Exterior
Parking Features RV Garage
Garage Spaces 2.0
Roof Type Composition
Total Parking Spaces 3
Garage Yes
Building
Lot Description Level
Sewer Public Sewer
Water Public
Level or Stories One
Structure Type Frame
Schools
Elementary Schools Maxwell
Middle Schools Mcglone
High Schools Noel Community Arts School
School District Denver 1
Others
Senior Community No
Ownership Corporation/Trust
Acceptable Financing Cash, Conventional, FHA, VA Loan
Listing Terms Cash, Conventional, FHA, VA Loan
Special Listing Condition None
Read Less Info
Want to know what your home might be worth? Contact us for a FREE valuation!

Our team is ready to help you sell your home for the highest possible price ASAP

© 2024 METROLIST, INC., DBA RECOLORADO® – All Rights Reserved
6455 S. Yosemite St., Suite 500 Greenwood Village, CO 80111 USA
Bought with RE/MAX of Cherry Creek
GET MORE INFORMATION





