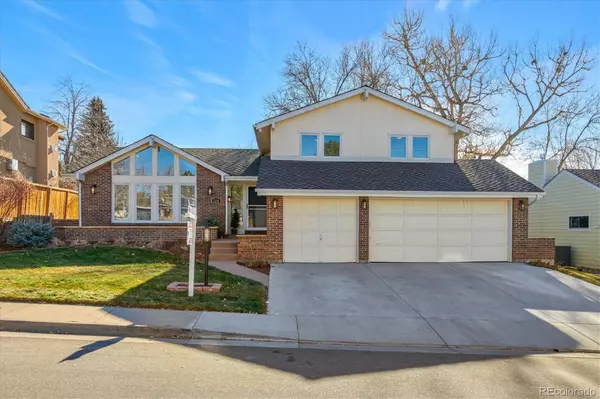For more information regarding the value of a property, please contact us for a free consultation.
Key Details
Sold Price $931,500
Property Type Single Family Home
Sub Type Single Family Residence
Listing Status Sold
Purchase Type For Sale
Square Footage 2,470 sqft
Price per Sqft $377
Subdivision Heritage Village
MLS Listing ID 1923731
Sold Date 01/06/22
Bedrooms 4
Full Baths 1
Three Quarter Bath 2
Condo Fees $1,190
HOA Fees $99/ann
HOA Y/N Yes
Abv Grd Liv Area 2,470
Originating Board recolorado
Year Built 1978
Annual Tax Amount $4,676
Tax Year 2020
Acres 0.18
Property Description
Incredible Custom kitchen remodel with 4 Bed + 3 Ba + Office + 3 Car Garage near the Denver Tech Center! Two large Eat In Islands seat 8+, KitchenAid Stainless Steel Appliances including a 5 Burner Gas Stove, Refrigerater and Beverage Refrigerator. Hardwood Floors and a Pella slider adjacent to the covered back patio round out the main floor living space.
Andersen windows and more. This is a Smart Home with a Control4 System to automate and connect all of your devices..sonos audio (included), flat screen t.v.'s (included), security (included), and climate control..all from your phone! Upstairs hall bath tastefully remodeled with an added double vanity, jacuzzi tub, and smart t.v.! Basement has a rough in for bathroom and awaits your finish.
12 Month Home Warranty Included! Grocery and restaurants across the street, Koelbel Library around the corner, 2 Miles to Light Rail, The Landmark, and Belleview Station Restaurants, 2 community pools, 6 community tennis courts, 3 blocks to access 70 + miles of meandering trails, and fabulous schools with Newton Middle School being rebuilt to be the school of choice for many!
Location
State CO
County Arapahoe
Rooms
Basement Bath/Stubbed, Unfinished
Interior
Interior Features Audio/Video Controls, Ceiling Fan(s), Eat-in Kitchen, Granite Counters, High Speed Internet, Kitchen Island, Primary Suite, Open Floorplan, Pantry, Smart Lights, Smart Thermostat, Sound System, Vaulted Ceiling(s), Walk-In Closet(s)
Heating Forced Air
Cooling Central Air
Flooring Carpet, Tile, Wood
Fireplaces Number 1
Fireplaces Type Family Room, Wood Burning
Equipment Satellite Dish
Fireplace Y
Appliance Bar Fridge, Dishwasher, Disposal, Dryer, Gas Water Heater, Microwave, Range, Range Hood, Refrigerator, Washer
Exterior
Parking Features Oversized
Garage Spaces 3.0
Fence Full
Roof Type Composition
Total Parking Spaces 3
Garage Yes
Building
Lot Description Level
Sewer Public Sewer
Water Public
Level or Stories Tri-Level
Structure Type Frame, Wood Siding
Schools
Elementary Schools Lenski
Middle Schools Newton
High Schools Littleton
School District Littleton 6
Others
Senior Community No
Ownership Individual
Acceptable Financing Cash, Conventional, Jumbo, Other
Listing Terms Cash, Conventional, Jumbo, Other
Special Listing Condition None
Read Less Info
Want to know what your home might be worth? Contact us for a FREE valuation!

Our team is ready to help you sell your home for the highest possible price ASAP

© 2024 METROLIST, INC., DBA RECOLORADO® – All Rights Reserved
6455 S. Yosemite St., Suite 500 Greenwood Village, CO 80111 USA
Bought with RE/MAX Professionals
GET MORE INFORMATION





