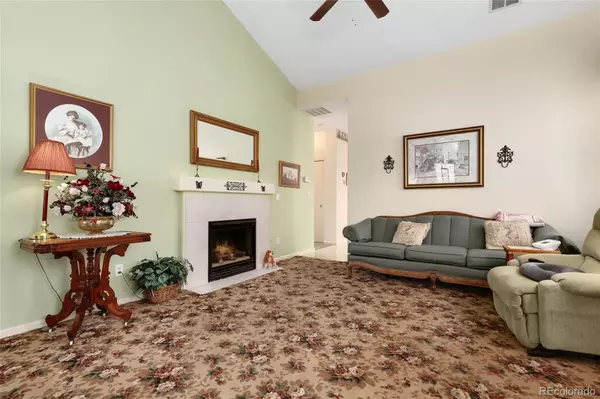For more information regarding the value of a property, please contact us for a free consultation.
Key Details
Sold Price $440,000
Property Type Single Family Home
Sub Type Single Family Residence
Listing Status Sold
Purchase Type For Sale
Square Footage 1,325 sqft
Price per Sqft $332
Subdivision Bromley Park
MLS Listing ID 2762232
Sold Date 01/10/22
Style Traditional
Bedrooms 2
Full Baths 1
Three Quarter Bath 1
Condo Fees $60
HOA Fees $60/mo
HOA Y/N Yes
Abv Grd Liv Area 1,325
Originating Board recolorado
Year Built 1999
Annual Tax Amount $2,310
Tax Year 2020
Acres 0.17
Property Description
Well-maintained ranch-style home perfectly situated on a corner lot! A welcoming covered front porch draws you in as you pull up the driveway vaulted ceiling, abundant natural light, and a traditional floorplan greets you as you enter. The living room features a gas fireplace, soaring vaulted ceilings, and plentiful windows for sunlight all day long. Adjacent to the living room is a generous office that has a closet and can be turned into a 3rd bedroom if needed. Sizable eat-in kitchen features abundant cabinet and counter space and access to the expansive deck with electrical awning, perfect for dining alfresco! The large primary bedroom features an en-suite bathroom with double vanity and walk-in closet. An additional bedroom, full bathroom, and laundry room complete the layout of this wonderful home. Spacious, full-fenced backyard features low-maintenance landscaping and a storage shed. Great location in a quiet neighborhood with multiple parks and just minutes to Bromley East High School, public transportation, shopping, dining, and more.
Location
State CO
County Adams
Rooms
Main Level Bedrooms 2
Interior
Interior Features Ceiling Fan(s), Eat-in Kitchen, High Ceilings, Laminate Counters, No Stairs, Pantry, Vaulted Ceiling(s), Walk-In Closet(s)
Heating Forced Air
Cooling Central Air
Flooring Carpet, Linoleum
Fireplaces Number 1
Fireplaces Type Gas, Living Room
Fireplace Y
Appliance Dishwasher, Microwave, Oven, Refrigerator
Exterior
Exterior Feature Private Yard, Rain Gutters
Garage Spaces 2.0
Fence Full
Utilities Available Electricity Available, Electricity Connected, Natural Gas Available, Natural Gas Connected
Roof Type Composition
Total Parking Spaces 2
Garage Yes
Building
Lot Description Corner Lot
Foundation Slab
Sewer Public Sewer
Water Public
Level or Stories One
Structure Type Brick, Frame, Wood Siding
Schools
Elementary Schools Mary E Pennock
Middle Schools Overland Trail
High Schools Brighton
School District School District 27-J
Others
Senior Community No
Ownership Individual
Acceptable Financing Cash, Conventional, FHA, VA Loan
Listing Terms Cash, Conventional, FHA, VA Loan
Special Listing Condition None
Read Less Info
Want to know what your home might be worth? Contact us for a FREE valuation!

Our team is ready to help you sell your home for the highest possible price ASAP

© 2024 METROLIST, INC., DBA RECOLORADO® – All Rights Reserved
6455 S. Yosemite St., Suite 500 Greenwood Village, CO 80111 USA
Bought with The Group Inc - Centerra
GET MORE INFORMATION





