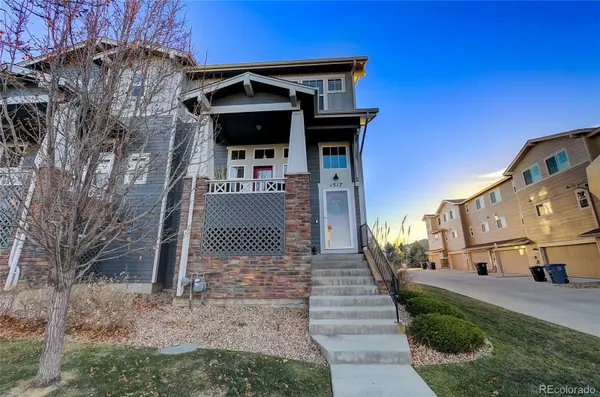For more information regarding the value of a property, please contact us for a free consultation.
Key Details
Sold Price $500,000
Property Type Multi-Family
Sub Type Multi-Family
Listing Status Sold
Purchase Type For Sale
Square Footage 1,620 sqft
Price per Sqft $308
Subdivision Renaissance
MLS Listing ID 2710651
Sold Date 12/30/21
Bedrooms 2
Full Baths 1
Half Baths 1
Three Quarter Bath 1
Condo Fees $225
HOA Fees $225/mo
HOA Y/N Yes
Abv Grd Liv Area 1,620
Originating Board recolorado
Year Built 2013
Annual Tax Amount $2,691
Tax Year 2020
Property Description
Showcasing stylish, modern design throughout, this spacious end-unit townhome offers low-maintenance living and beautiful mountain views! Step inside and be greeted to a light and bright open floor plan enhanced with new hardwood floors, neutral gray walls with crisp white trim, and new chic light fixtures. Home chefs will love the spacious eat-in kitchen boasting plenty of warm wood cabinetry, pretty glass tile backsplash, brand new stainless steel appliances, a large center island for easy meal prep, and a pantry to house your kitchen essentials. Upstairs features a versatile loft space and two generous-sized bedrooms with new carpeting, including the primary retreat with a large walk-in closet and en-suite bath. Enjoy a quiet morning cup of coffee on the private patio off the living room and take in the serene mountain views. Convenient 2-car attached garage and with nearby mudroom niche for easy storage of coats and boots. Low HOA that includes exterior and grounds professionally managed and beautifully taken care of. Fantastic location within walking distance to schools, amazing hiking/biking trails, and plenty of parks to explore Colorado’s great outdoors. Quick access to Boulder and I-25 to easily get you anywhere you need. This move-in ready gem is just waiting for you to move right in and call it home!
Location
State CO
County Boulder
Rooms
Basement Crawl Space
Interior
Interior Features Ceiling Fan(s), Eat-in Kitchen, Kitchen Island, Primary Suite, Walk-In Closet(s), Wired for Data
Heating Forced Air, Natural Gas
Cooling Central Air
Flooring Carpet, Wood
Fireplace N
Appliance Dishwasher, Disposal, Microwave, Oven, Refrigerator
Exterior
Garage Spaces 2.0
Utilities Available Electricity Connected
Roof Type Architecural Shingle
Total Parking Spaces 2
Garage Yes
Building
Sewer Public Sewer
Water Public
Level or Stories Two
Structure Type Frame, Wood Siding
Schools
Elementary Schools Eagle Crest
Middle Schools Altona
High Schools Silver Creek
School District St. Vrain Valley Re-1J
Others
Senior Community No
Ownership Individual
Acceptable Financing Cash, Conventional, FHA, VA Loan
Listing Terms Cash, Conventional, FHA, VA Loan
Special Listing Condition None
Pets Allowed Cats OK, Dogs OK, Yes
Read Less Info
Want to know what your home might be worth? Contact us for a FREE valuation!

Our team is ready to help you sell your home for the highest possible price ASAP

© 2024 METROLIST, INC., DBA RECOLORADO® – All Rights Reserved
6455 S. Yosemite St., Suite 500 Greenwood Village, CO 80111 USA
Bought with WK Real Estate
GET MORE INFORMATION





