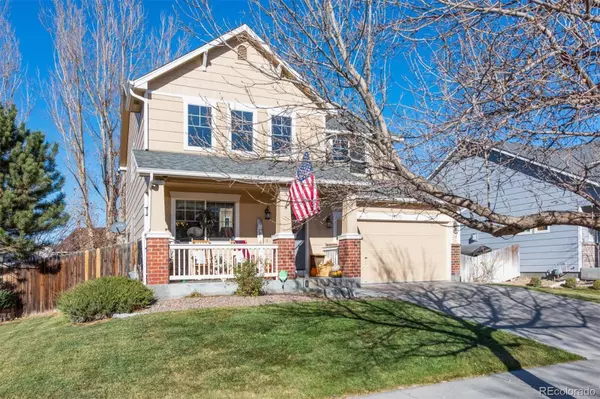For more information regarding the value of a property, please contact us for a free consultation.
Key Details
Sold Price $500,000
Property Type Single Family Home
Sub Type Single Family Residence
Listing Status Sold
Purchase Type For Sale
Square Footage 1,754 sqft
Price per Sqft $285
Subdivision River Run
MLS Listing ID 6354473
Sold Date 12/28/21
Style Contemporary
Bedrooms 3
Full Baths 2
Half Baths 1
Condo Fees $35
HOA Fees $35/mo
HOA Y/N Yes
Abv Grd Liv Area 1,754
Originating Board recolorado
Year Built 2002
Annual Tax Amount $2,973
Tax Year 2020
Acres 0.13
Property Description
This wonderful, light and open, two-story is just the home you've been looking for! As you enter this charming home you'll love the spacious floor plan with an abundance of natural light. Perfect for entertaining and family gatherings, the spacious kitchen with updated custom cabinets and center island is the heart of this home. It opens to the large dining and family rooms, featuring a large bay window with lots of natural light flowing into the home with views of the back yard. The main floor also has a combined laundry and 1/2 bath. Upstairs there's a large loft for a home office or play area plus two good sized bedrooms and a full bath. You can retreat to the privacy of your large master suite and bath with separate shower and deep soaking tub and a walk-in closet. The back yard features a large 10' x 27' concrete patio, large private yard, garden area and automatic sprinkler system. The unfinished basement is a blank canvas where you can create your dream space. There's also a 2 car attached garage, newer roofing shingles, water heater, carpeting and paint. This home is also just a couple blocks from the neighborhood park.
Location
State CO
County Adams
Rooms
Basement Unfinished
Interior
Interior Features Ceiling Fan(s), High Ceilings, Kitchen Island, Laminate Counters, Primary Suite, Open Floorplan, Pantry, Smoke Free, Walk-In Closet(s)
Heating Forced Air
Cooling Central Air
Flooring Carpet
Fireplace N
Appliance Dishwasher, Disposal, Dryer, Range, Refrigerator, Self Cleaning Oven, Washer, Water Softener
Exterior
Exterior Feature Garden, Private Yard
Garage Spaces 2.0
Fence Full
Utilities Available Cable Available, Electricity Connected, Internet Access (Wired), Natural Gas Connected, Phone Available
Roof Type Composition
Total Parking Spaces 2
Garage Yes
Building
Lot Description Sprinklers In Front, Sprinklers In Rear
Foundation Slab
Sewer Public Sewer
Water Public
Level or Stories Two
Structure Type Frame
Schools
Elementary Schools Thimmig
Middle Schools Prairie View
High Schools Prairie View
School District School District 27-J
Others
Senior Community No
Ownership Individual
Acceptable Financing Cash, Conventional, FHA, VA Loan
Listing Terms Cash, Conventional, FHA, VA Loan
Special Listing Condition None
Pets Allowed Cats OK, Dogs OK
Read Less Info
Want to know what your home might be worth? Contact us for a FREE valuation!

Our team is ready to help you sell your home for the highest possible price ASAP

© 2024 METROLIST, INC., DBA RECOLORADO® – All Rights Reserved
6455 S. Yosemite St., Suite 500 Greenwood Village, CO 80111 USA
Bought with Keller Williams Realty LLC
GET MORE INFORMATION





