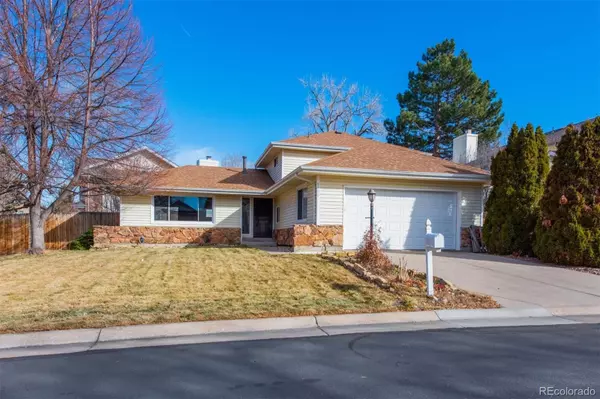For more information regarding the value of a property, please contact us for a free consultation.
Key Details
Sold Price $680,000
Property Type Single Family Home
Sub Type Single Family Residence
Listing Status Sold
Purchase Type For Sale
Square Footage 2,058 sqft
Price per Sqft $330
Subdivision Hyland Greens
MLS Listing ID 1662981
Sold Date 01/14/22
Style Traditional
Bedrooms 4
Full Baths 1
Three Quarter Bath 2
Condo Fees $220
HOA Fees $73/qua
HOA Y/N Yes
Abv Grd Liv Area 2,058
Originating Board recolorado
Year Built 1979
Annual Tax Amount $3,397
Tax Year 2020
Acres 0.19
Property Description
Welcome home to this Hyland Greens updated home! Walk in and you are welcomed home by stunning wood floors, inlaid tile updates and an open floor plan. The kitchen features custom cabinets, stainless steel appliances, gas stove and lots of natural light. Enjoy several entertaining options, all spacious enough to handle multiple guests. Upstairs features a private master bedroom, with French doors, double closets, and updates. Two additional good-sized bedrooms share a full bath. The perfect home office or 4th bedroom is right off the family room, making a fantastic guest option with access to a 3/4 bath. Convenient laundry space right off the garage. Room to grow in the unfinished basement. This home has been amazingly maintained featuring numerous upgrades such as a newer roof with a transferrable warranty, newer windows, refurbished sewer and water line, radon mitigation in place. This is a Smart Home, the entire house re-done with structured cabling throughout, you will love all the features! All appliances and a One Year Home Warranty are included. Outstanding community with two neighborhood pools, tennis courts, sport courts, greenbelts, and parks. Excellent location offering an easy commute to Denver or Boulder. Minutes away from open space trails, the new Downtown Westminster featuring the Alamo Draft House, Tap & Burger, Origin Hotel featuring Famille Restaurant and the Tattered Cover.
Location
State CO
County Adams
Rooms
Basement Unfinished
Interior
Interior Features Eat-in Kitchen, Primary Suite, Open Floorplan, Smoke Free, Wired for Data
Heating Forced Air
Cooling Central Air
Flooring Carpet, Wood
Fireplaces Number 1
Fireplaces Type Family Room
Fireplace Y
Appliance Dishwasher, Disposal, Dryer, Oven, Range, Refrigerator, Washer
Exterior
Parking Features Concrete, Finished
Garage Spaces 2.0
Fence Full
View Mountain(s)
Roof Type Composition, Wood
Total Parking Spaces 2
Garage Yes
Building
Lot Description Corner Lot
Sewer Public Sewer
Water Public
Level or Stories Multi/Split
Structure Type Frame, Vinyl Siding
Schools
Elementary Schools Sunset Ridge
Middle Schools Shaw Heights
High Schools Westminster
School District Westminster Public Schools
Others
Senior Community No
Ownership Individual
Acceptable Financing Cash, Conventional, FHA, VA Loan
Listing Terms Cash, Conventional, FHA, VA Loan
Special Listing Condition None
Read Less Info
Want to know what your home might be worth? Contact us for a FREE valuation!

Our team is ready to help you sell your home for the highest possible price ASAP

© 2025 METROLIST, INC., DBA RECOLORADO® – All Rights Reserved
6455 S. Yosemite St., Suite 500 Greenwood Village, CO 80111 USA
Bought with Keller Williams Advantage Realty LLC




