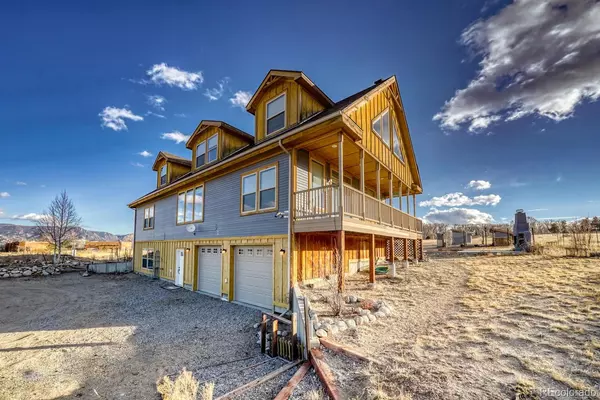For more information regarding the value of a property, please contact us for a free consultation.
Key Details
Sold Price $915,000
Property Type Single Family Home
Sub Type Single Family Residence
Listing Status Sold
Purchase Type For Sale
Square Footage 4,064 sqft
Price per Sqft $225
Subdivision Elk Crossing Ranch
MLS Listing ID 1933874
Sold Date 03/04/22
Style Modular
Bedrooms 4
Full Baths 3
Half Baths 1
Three Quarter Bath 1
Condo Fees $150
HOA Fees $12/ann
HOA Y/N Yes
Abv Grd Liv Area 3,096
Originating Board recolorado
Year Built 2008
Annual Tax Amount $2,284
Tax Year 2020
Lot Size 11 Sqft
Acres 11.81
Property Description
Gorgeous, custom home completed with amazing personal touches. The home amenities include: granite counters, Alder doors, stainless steel appliances, hardwood floors, open floor plan, radiant heat, pellet stove, 2 furnaces and a large master suite and master bath on the main level. The lower level is already set up for in-laws with its own kitchen and entrance. The exterior features include: landscaping, trees, heated shed with electric, a goat shed, chicken shed, 10 X 20 storage shed with electric, gardening shed with electric, outdoor kitchen on a 24 X 24 concrete pad and an RV area with electric, new blinds and a 2 car attached garage. You have 360 degree views of the valley and surrounding mountains including Mt Princeton, minutes from Mt Princeton Hot Springs, hiking and biking trails, fishing, hunting, skiing/boarding as well as an abundance of other outdoor activities. A home like this does not come on the market often. Your dream home is already built. The septic has recently been pumped and inspected and there is a new ILC on file. Set your appointment today. There are no short term rentals allowed.
Location
State CO
County Chaffee
Rooms
Basement Full
Main Level Bedrooms 1
Interior
Interior Features Granite Counters, In-Law Floor Plan, Kitchen Island, Primary Suite, Open Floorplan
Heating Pellet Stove, Propane
Cooling None
Flooring Carpet, Wood
Fireplaces Number 1
Fireplaces Type Living Room
Fireplace Y
Appliance Dishwasher, Microwave, Oven, Refrigerator
Exterior
Exterior Feature Fire Pit, Garden
Garage Spaces 2.0
Fence Partial
Utilities Available Electricity Connected, Propane
Roof Type Composition
Total Parking Spaces 2
Garage Yes
Building
Lot Description Mountainous
Sewer Septic Tank
Water Well
Level or Stories Three Or More
Structure Type Stucco
Schools
Elementary Schools Avery Parsons
Middle Schools Mcginnis
High Schools Buena Vista
School District Buena Vista R-31
Others
Senior Community No
Ownership Individual
Acceptable Financing Cash, Conventional, Other
Listing Terms Cash, Conventional, Other
Special Listing Condition None
Read Less Info
Want to know what your home might be worth? Contact us for a FREE valuation!

Our team is ready to help you sell your home for the highest possible price ASAP

© 2024 METROLIST, INC., DBA RECOLORADO® – All Rights Reserved
6455 S. Yosemite St., Suite 500 Greenwood Village, CO 80111 USA
Bought with Coldwell Banker Collegiate Peaks Realty
GET MORE INFORMATION





