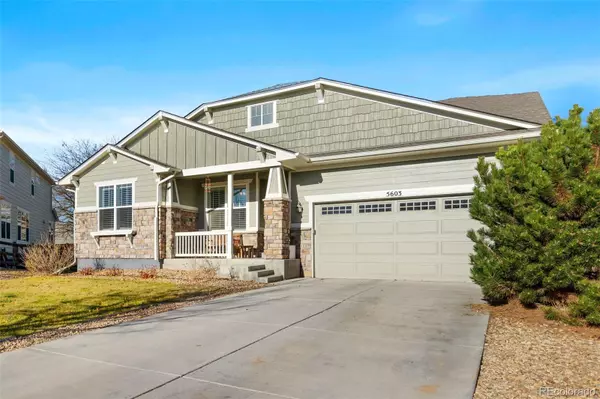For more information regarding the value of a property, please contact us for a free consultation.
Key Details
Sold Price $790,000
Property Type Single Family Home
Sub Type Single Family Residence
Listing Status Sold
Purchase Type For Sale
Square Footage 3,730 sqft
Price per Sqft $211
Subdivision Kechter Crossing
MLS Listing ID 6114918
Sold Date 01/14/22
Style Contemporary
Bedrooms 4
Full Baths 2
Half Baths 1
Three Quarter Bath 1
Condo Fees $85
HOA Fees $85/mo
HOA Y/N Yes
Abv Grd Liv Area 2,336
Originating Board recolorado
Year Built 2014
Annual Tax Amount $3,758
Tax Year 2020
Acres 0.28
Property Description
Wow, what an opportunity to own such an immaculately well-maintained home!! Situated in one of the most desirable neighborhoods in Fort Collins; huge corner lot with amazingly landscaped low-maintenance backyard, mature trees and gigantic stamped concrete patio, perfect for a relaxing evening! As soon as you enter the front door you will be hit with that WOW feeling - this could be your future with amazing memories to come… upgrades galore - custom wood fireplace, hickory wood floors, plantation shutters, premium appliances, granite countertops… Head downstairs to the perfectly finished basement kitchen with beautiful custom gorgeous concrete countertops and beetle-kill pine cabinets, complete with bar and custom kegerator! Watch the game with built-in surround sound or bring your own pool table - the perfect entertainment spot! The basement comes complete with its own bedroom/bathroom suite with a premium custom bathroom. As if that wasn't enough, the basement has an entire wing ready for you to create your own space - drywall on site, ready to be installed and finished to complete your dream! 5-minute walk from Twin Silo Park and Fossil Ridge HS - this ideally located dream home is at your fingertips.
Seller In The Process of Removing Salt Water Fish Tank From Basement.
Location
State CO
County Larimer
Rooms
Basement Finished, Full
Main Level Bedrooms 3
Interior
Interior Features Ceiling Fan(s), Concrete Counters, Eat-in Kitchen, Five Piece Bath, Granite Counters, High Speed Internet, Kitchen Island, Open Floorplan, Pantry, Smoke Free, Utility Sink, Walk-In Closet(s), Wet Bar
Heating Forced Air, Natural Gas
Cooling Central Air
Flooring Carpet, Laminate, Tile, Wood
Fireplaces Number 1
Fireplaces Type Family Room, Wood Burning
Fireplace Y
Appliance Bar Fridge, Dishwasher, Disposal, Double Oven, Microwave, Refrigerator, Self Cleaning Oven
Exterior
Exterior Feature Rain Gutters, Smart Irrigation
Garage Spaces 3.0
Fence Full
Utilities Available Cable Available
Roof Type Composition
Total Parking Spaces 3
Garage Yes
Building
Lot Description Corner Lot, Landscaped, Level, Sprinklers In Front, Sprinklers In Rear
Foundation Concrete Perimeter
Sewer Public Sewer
Water Public
Level or Stories One
Structure Type Stone, Wood Siding
Schools
Elementary Schools Bacon
Middle Schools Preston
High Schools Fossil Ridge
School District Poudre R-1
Others
Senior Community No
Ownership Individual
Acceptable Financing Cash, Conventional, VA Loan
Listing Terms Cash, Conventional, VA Loan
Special Listing Condition None
Read Less Info
Want to know what your home might be worth? Contact us for a FREE valuation!

Our team is ready to help you sell your home for the highest possible price ASAP

© 2025 METROLIST, INC., DBA RECOLORADO® – All Rights Reserved
6455 S. Yosemite St., Suite 500 Greenwood Village, CO 80111 USA
Bought with NON MLS PARTICIPANT




