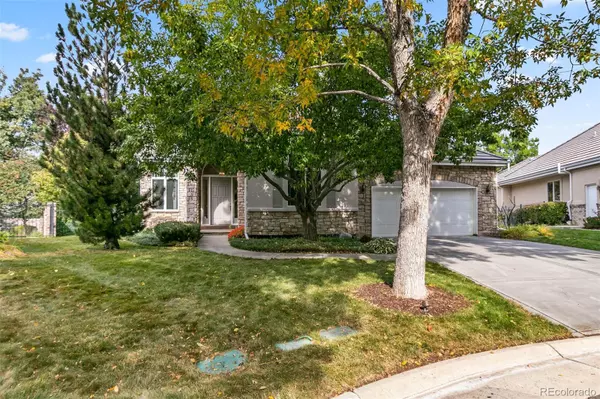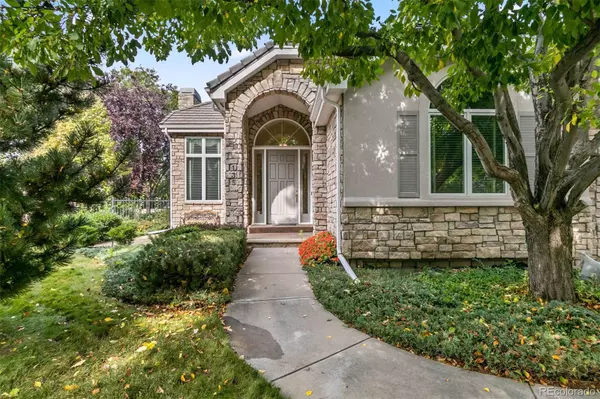For more information regarding the value of a property, please contact us for a free consultation.
Key Details
Sold Price $1,250,000
Property Type Single Family Home
Sub Type Single Family Residence
Listing Status Sold
Purchase Type For Sale
Square Footage 3,249 sqft
Price per Sqft $384
Subdivision Bateleur At The Preserve
MLS Listing ID 2956120
Sold Date 01/14/22
Bedrooms 5
Full Baths 1
Three Quarter Bath 2
Condo Fees $1,000
HOA Fees $333/qua
HOA Y/N Yes
Abv Grd Liv Area 3,249
Originating Board recolorado
Year Built 1993
Annual Tax Amount $5,149
Tax Year 2020
Acres 0.22
Property Description
Tucked into a quiet cul-de-sac in popular Bateleur at the Preserve, this large two-story home is ready for you to enjoy or improve with your creative remodeling ideas. This home is in excellent condition but dated, so priced with room to make significant changes. Neighborhood values will support your upgrades! The home features a commanding foyer and living room with soaring ceilings, beautiful hardwood floors, and numerous windows for a flood of natural light. Home features an excellent floor plan with full main floor living, yet offers two bedrooms and a shared bathroom on the 2nd floor, perfect for guests or additional family members. The kitchen features a work island and breakfast area, a nice sitting area with a fireplace, and easy access to the large covered patio. The main floor laundry room is large and offers nice storage cabinets and entry to the oversized two-car garage. Huge main level owner's suite with 5 piece bath and dressing room-sized closet with built-in storage. Bateleur is a quiet neighborhood with lush, beautiful landscaping, curving streets, and privacy. Access just a block away to wetlands walkways and the amazing clubhouse. This is truly the perfect opportunity to settle into a very special community and make this property the home of your dreams!
Location
State CO
County Arapahoe
Rooms
Basement Unfinished
Main Level Bedrooms 3
Interior
Interior Features Ceiling Fan(s), Eat-in Kitchen, Five Piece Bath, High Ceilings, Kitchen Island, Primary Suite, Smoke Free
Heating Forced Air
Cooling Central Air
Flooring Carpet, Vinyl, Wood
Fireplaces Number 2
Fireplaces Type Family Room, Living Room
Fireplace Y
Appliance Dishwasher, Disposal, Gas Water Heater, Microwave, Oven, Range
Laundry In Unit
Exterior
Garage Spaces 2.0
Roof Type Concrete
Total Parking Spaces 2
Garage Yes
Building
Lot Description Level
Sewer Public Sewer
Water Public
Level or Stories Two
Structure Type Brick
Schools
Elementary Schools Greenwood
Middle Schools West
High Schools Cherry Creek
School District Cherry Creek 5
Others
Senior Community No
Ownership Estate
Acceptable Financing Cash, Conventional
Listing Terms Cash, Conventional
Special Listing Condition None
Read Less Info
Want to know what your home might be worth? Contact us for a FREE valuation!

Our team is ready to help you sell your home for the highest possible price ASAP

© 2024 METROLIST, INC., DBA RECOLORADO® – All Rights Reserved
6455 S. Yosemite St., Suite 500 Greenwood Village, CO 80111 USA
Bought with Compass - Denver
GET MORE INFORMATION





