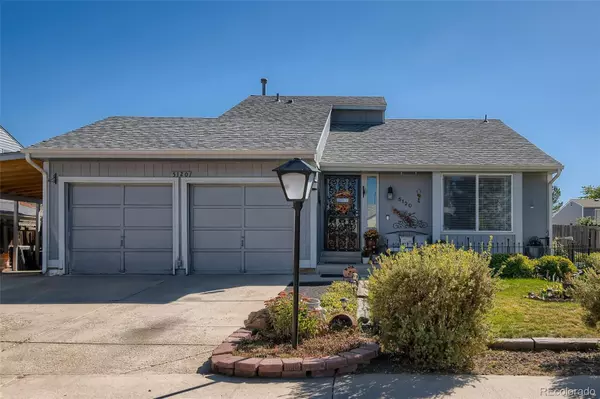For more information regarding the value of a property, please contact us for a free consultation.
Key Details
Sold Price $515,000
Property Type Single Family Home
Sub Type Single Family Residence
Listing Status Sold
Purchase Type For Sale
Square Footage 1,945 sqft
Price per Sqft $264
Subdivision Montbello
MLS Listing ID 6374561
Sold Date 04/04/22
Bedrooms 5
Full Baths 1
Three Quarter Bath 1
HOA Y/N No
Abv Grd Liv Area 1,945
Originating Board recolorado
Year Built 1980
Annual Tax Amount $1,509
Tax Year 2020
Acres 0.17
Property Description
Charming home that you will want to call yours. This home provides space for the whole family to have privacy. You will enter the foyer to a large family room perfect for the family to gather. To the left, the garage has been converted to 2 bedrooms that share a large closet- this could also serve as a bedroom with adjacent rec room. Lower level has a 2 bedrooms with a 3/4 bathroom and Laundry area. The upper level boasts a beautiful master bedroom with double doors to the sunroom and attached remodeled bath that is also a jack n jill type for guests. The Kitchen has stainless appliances, new floors, large island and opens to a sunroom that would also be perfect for a dining area. Walk out of the sunroom to the deck that overlooks the backyard oasis. At the bottom of the deck stairs you will find an enclosed patio area (extra 200 sq ft not included in sq footage) with barn doors. Included in this cool room is a built in sectional area perfect for relaxing and reading a book. You MUST walk around the backyard to see the many sitting areas and patios complete with a bridge, pond and water feature. Be sure to look at the pictures from the fall. This home has been so well taken care of, solar panels are owned and tranferred with title, new electric hot water heater, upgraded lighting, exterior recently painted, inside painted in last 45 days, newer roof and windows. Garage area finished with 2 rooms. Parking includes a carport and 3 car driveway. Shed in the back is included with mower and snowblower. Ducts cleaned last summer, furnace serviced yearly. You have to SEE this home- too much charm to mention everything. All bedrooms have closet space with some right outside of bedroom.
Location
State CO
County Denver
Zoning S-SU-D
Rooms
Basement Crawl Space
Main Level Bedrooms 2
Interior
Interior Features Ceiling Fan(s), Eat-in Kitchen, Entrance Foyer, High Ceilings, Jack & Jill Bathroom, Kitchen Island, Laminate Counters, Pantry, Smoke Free
Heating Active Solar, Forced Air
Cooling Evaporative Cooling
Flooring Carpet, Laminate, Wood
Fireplace N
Appliance Dishwasher, Disposal, Dryer, Range, Washer
Exterior
Exterior Feature Garden, Private Yard, Water Feature
Parking Features Concrete
Fence Full
Roof Type Composition
Total Parking Spaces 1
Garage No
Building
Lot Description Level
Sewer Public Sewer
Water Public
Level or Stories Tri-Level
Structure Type Frame
Schools
Elementary Schools Maxwell
Middle Schools Mcglone
High Schools Noel Community Arts School
School District Denver 1
Others
Senior Community No
Ownership Individual
Acceptable Financing Cash, Conventional, FHA, VA Loan
Listing Terms Cash, Conventional, FHA, VA Loan
Special Listing Condition None
Read Less Info
Want to know what your home might be worth? Contact us for a FREE valuation!

Our team is ready to help you sell your home for the highest possible price ASAP

© 2025 METROLIST, INC., DBA RECOLORADO® – All Rights Reserved
6455 S. Yosemite St., Suite 500 Greenwood Village, CO 80111 USA
Bought with inMotion Group Properties




