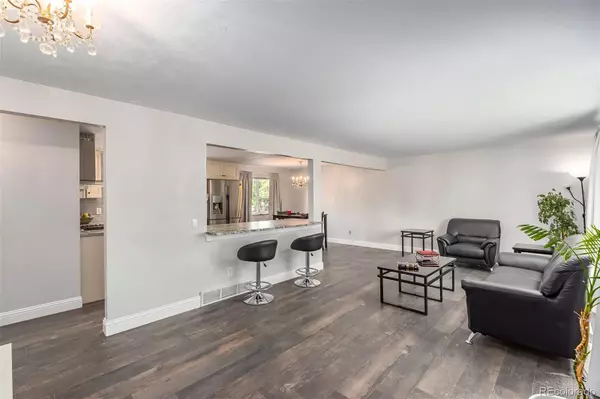For more information regarding the value of a property, please contact us for a free consultation.
Key Details
Sold Price $480,000
Property Type Single Family Home
Sub Type Single Family Residence
Listing Status Sold
Purchase Type For Sale
Square Footage 1,736 sqft
Price per Sqft $276
Subdivision Northridge Manor
MLS Listing ID 8404814
Sold Date 12/03/21
Bedrooms 3
Full Baths 1
Half Baths 1
Three Quarter Bath 1
HOA Y/N No
Abv Grd Liv Area 1,736
Originating Board recolorado
Year Built 1972
Annual Tax Amount $2,723
Tax Year 2020
Acres 0.22
Property Description
Updated Two Story with 2 car attached garage and unfinished basement. Walk into an open floor plan that's perfect for entertaining. The kitchen is beautiful and features a metal back splash with beautiful stainless steel appliances, gas stove, pot filler faucet, soft close drawers and granite counter tops. The farm sink is large and has a beautiful faucet to go with it. There is a living room and dining room right off the kitchen. To finish out the main level you will also find a 1/2 bath, laundry room, and another family room with a wood burning fireplace. Upstairs there is a large master with private 3/4 bath. There are two more good sized bedrooms and a full bathroom on the upper level. The basement is large and unfinished waiting for your finishing touches. Newer a/c, furnace and windows. Large yard with area to pull an RV behind the fence. There are no neighbors across the street as this is where a church is located. This home is in a great location close to to I-36, plenty of grocery stores, restaurants, golf courses and entertainment. No HOA. Schedule your private showing today!
Location
State CO
County Adams
Rooms
Basement Unfinished
Interior
Heating Forced Air
Cooling Central Air
Flooring Carpet, Laminate
Fireplaces Number 1
Fireplaces Type Family Room, Wood Burning
Fireplace Y
Appliance Cooktop, Dishwasher, Disposal, Refrigerator
Laundry In Unit
Exterior
Exterior Feature Private Yard
Garage Spaces 2.0
Roof Type Composition
Total Parking Spaces 5
Garage Yes
Building
Sewer Public Sewer
Water Public
Level or Stories Two
Structure Type Brick
Schools
Elementary Schools Mesa
Middle Schools Shaw Heights
High Schools Westminster
School District Westminster Public Schools
Others
Senior Community No
Ownership Individual
Acceptable Financing 1031 Exchange, Cash, Conventional, FHA, VA Loan
Listing Terms 1031 Exchange, Cash, Conventional, FHA, VA Loan
Special Listing Condition None
Read Less Info
Want to know what your home might be worth? Contact us for a FREE valuation!

Our team is ready to help you sell your home for the highest possible price ASAP

© 2024 METROLIST, INC., DBA RECOLORADO® – All Rights Reserved
6455 S. Yosemite St., Suite 500 Greenwood Village, CO 80111 USA
Bought with Brokers Guild Real Estate
GET MORE INFORMATION





