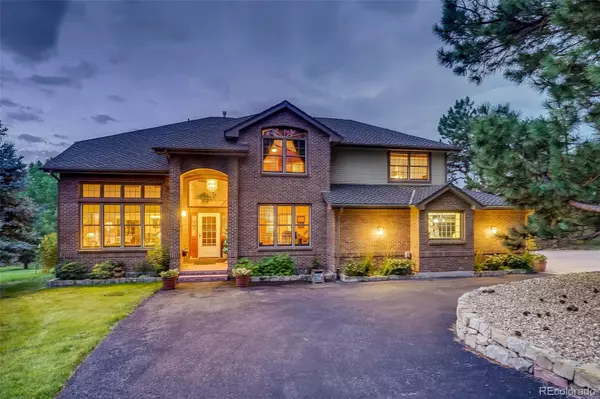For more information regarding the value of a property, please contact us for a free consultation.
Key Details
Sold Price $1,750,000
Property Type Single Family Home
Sub Type Single Family Residence
Listing Status Sold
Purchase Type For Sale
Square Footage 6,443 sqft
Price per Sqft $271
Subdivision Russellville
MLS Listing ID 4845626
Sold Date 01/13/22
Bedrooms 8
Full Baths 4
Half Baths 1
Three Quarter Bath 3
HOA Y/N No
Abv Grd Liv Area 4,915
Originating Board recolorado
Year Built 1994
Annual Tax Amount $5,927
Tax Year 2020
Lot Size 6 Sqft
Acres 6.43
Property Description
Situated on nearly 6.5 acres of some of the most beautiful rolling countryside in Colorado, this property is absolute perfection for those buyers looking for tranquility while still being a short drive to the amenities of Castle Rock and Parker. The property features two separate homes which are perfect for hosting friends/extended family. The main house boasts nearly 5,000 finished sq ft and a wonderful layout with soaring vaulted ceilings and 4 beds / 3 baths upstairs along with great entertaining space in the finished walkout basement (replete with wet bar). The second house (approx 3,300 finished sq ft) is a ranch plan with main-floor master bedroom (along with walk-in tub) and high-end finishes throughout along with a walkout basement and tons of deck space (like the main house) to enjoy Colorado sunsets. Many properties are described as unique and special, but this one truly lives up to those expectations. Take a look and you will not be disappointed!
Location
State CO
County Douglas
Zoning RR
Rooms
Basement Finished, Interior Entry, Walk-Out Access
Main Level Bedrooms 1
Interior
Interior Features Built-in Features, Ceiling Fan(s), Eat-in Kitchen, Entrance Foyer, Five Piece Bath, High Ceilings, Kitchen Island, Open Floorplan, Pantry, Tile Counters, Utility Sink, Vaulted Ceiling(s), Wet Bar
Heating Forced Air, Natural Gas
Cooling Central Air
Flooring Carpet, Tile, Wood
Fireplaces Number 2
Fireplaces Type Family Room, Gas, Living Room
Fireplace Y
Appliance Cooktop, Dishwasher, Disposal, Double Oven, Microwave, Oven, Refrigerator
Exterior
Exterior Feature Spa/Hot Tub
Parking Features Asphalt, Circular Driveway, Concrete
Garage Spaces 5.0
Utilities Available Electricity Available, Electricity Connected, Natural Gas Available, Natural Gas Connected
View Meadow
Roof Type Composition
Total Parking Spaces 10
Garage Yes
Building
Lot Description Many Trees, Meadow, Open Space, Secluded
Sewer Septic Tank
Water Well
Level or Stories Two
Structure Type Brick, Frame, Wood Siding
Schools
Elementary Schools Franktown
Middle Schools Sagewood
High Schools Ponderosa
School District Douglas Re-1
Others
Senior Community No
Ownership Individual
Acceptable Financing Cash, Conventional, FHA, VA Loan
Listing Terms Cash, Conventional, FHA, VA Loan
Special Listing Condition None
Read Less Info
Want to know what your home might be worth? Contact us for a FREE valuation!

Our team is ready to help you sell your home for the highest possible price ASAP

© 2024 METROLIST, INC., DBA RECOLORADO® – All Rights Reserved
6455 S. Yosemite St., Suite 500 Greenwood Village, CO 80111 USA
Bought with Realty One Group Premier
GET MORE INFORMATION





