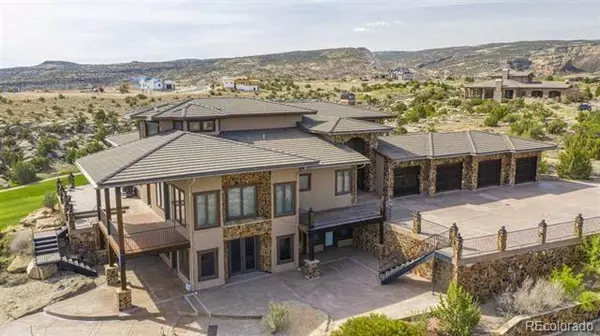For more information regarding the value of a property, please contact us for a free consultation.
Key Details
Sold Price $1,350,000
Property Type Single Family Home
Sub Type Single Family Residence
Listing Status Sold
Purchase Type For Sale
Square Footage 6,153 sqft
Price per Sqft $219
Subdivision Redlands Mesa
MLS Listing ID 2422402
Sold Date 02/04/22
Style Traditional
Bedrooms 3
Full Baths 1
Half Baths 1
Three Quarter Bath 3
Condo Fees $400
HOA Fees $33/ann
HOA Y/N Yes
Abv Grd Liv Area 4,358
Originating Board recolorado
Year Built 2005
Annual Tax Amount $5,010
Tax Year 2019
Acres 0.58
Property Description
Luxurious home perched atop a beautiful mesa above the 5th green of award winning Redlands Mesa golf course. Views in all
directions makes this home a gem! Set perfectly between eastern Utah and all that Colorado has to offer, it’s a quick trip to Moab, Vail, Telluride, Glenwood and Aspen. The grand entryway leads into the massive living room abundant with natural light, marvelous fireplace & flow into dining room & high-end kitchen. The main level provides a huge master suite overlooking the valley, luxurious 5-piece master bathroom with his & her toilets, double sided shower & large master closet. An exclusive elevator provides access to additional bedrooms, theater room, family room & much more. Carved into the landscape, the exterior provides large decks, patio, pool & hot tub. The private drive and .58 acres of natural landscaping creates privacy and beauty.
Location
State CO
County Mesa
Rooms
Basement Crawl Space, Exterior Entry, Finished, Interior Entry, Walk-Out Access
Main Level Bedrooms 1
Interior
Interior Features Central Vacuum, Eat-in Kitchen, Elevator, Entrance Foyer, Five Piece Bath, Jet Action Tub, Kitchen Island, Primary Suite, Open Floorplan, Pantry, Smart Ceiling Fan, Smart Lights, Smart Thermostat, Smart Window Coverings, Smoke Free, Walk-In Closet(s), Wet Bar, Wired for Data
Heating Forced Air, Natural Gas, Radiant
Cooling Central Air
Flooring Carpet, Laminate, Tile, Wood
Fireplaces Number 2
Fireplaces Type Basement, Gas, Gas Log, Living Room
Equipment Home Theater
Fireplace Y
Appliance Convection Oven, Dishwasher, Disposal, Double Oven, Dryer, Freezer, Microwave, Oven, Range Hood, Refrigerator, Self Cleaning Oven, Smart Appliances, Trash Compactor, Washer, Wine Cooler
Exterior
Exterior Feature Balcony, Smart Irrigation
Parking Features Floor Coating, Heated Garage, Oversized, Smart Garage Door
Garage Spaces 4.0
Utilities Available Cable Available, Electricity Connected, Internet Access (Wired), Natural Gas Available, Natural Gas Connected
View City, Golf Course, Lake, Mountain(s)
Roof Type Spanish Tile
Total Parking Spaces 4
Garage Yes
Building
Lot Description Master Planned, On Golf Course
Foundation Slab, Structural
Sewer Public Sewer
Water Public
Level or Stories Tri-Level
Structure Type Frame, Stone, Stucco
Schools
Elementary Schools Scenic
Middle Schools Redlands
High Schools Fruita Monument
School District Mesa County Valley 51
Others
Ownership Individual
Acceptable Financing Cash, Conventional
Listing Terms Cash, Conventional
Special Listing Condition None
Read Less Info
Want to know what your home might be worth? Contact us for a FREE valuation!

Our team is ready to help you sell your home for the highest possible price ASAP

© 2024 METROLIST, INC., DBA RECOLORADO® – All Rights Reserved
6455 S. Yosemite St., Suite 500 Greenwood Village, CO 80111 USA
Bought with Engel & Volkers Denver
GET MORE INFORMATION





