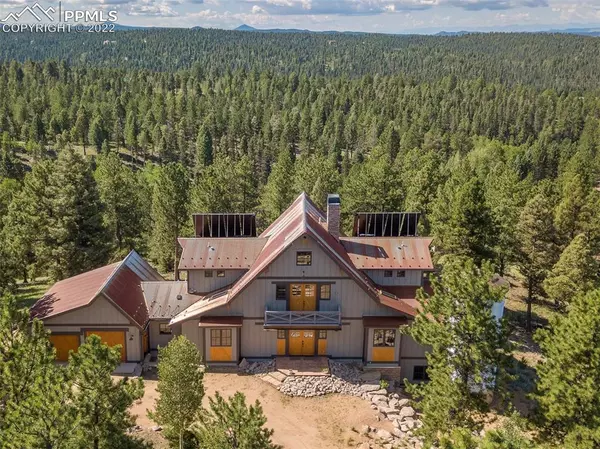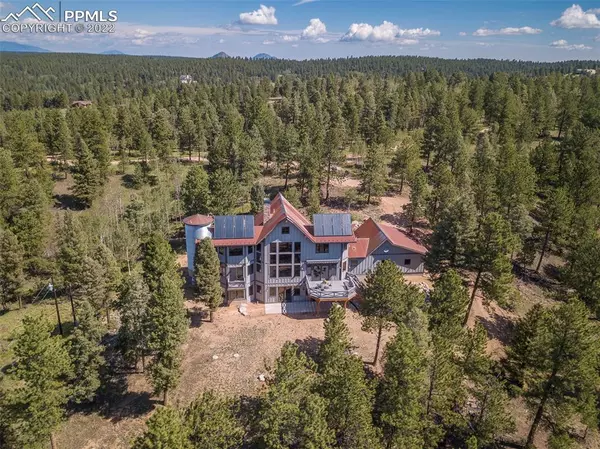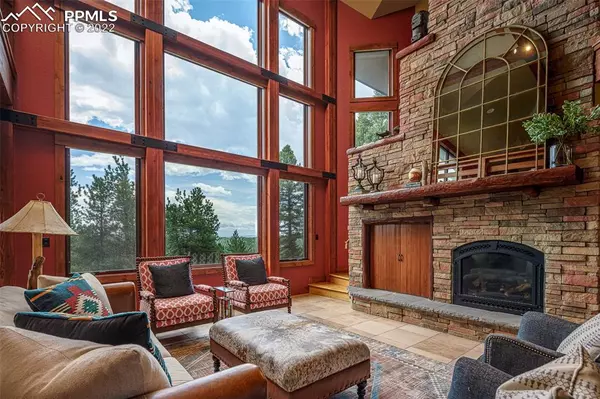For more information regarding the value of a property, please contact us for a free consultation.
Key Details
Sold Price $1,995,000
Property Type Single Family Home
Sub Type Single Family
Listing Status Sold
Purchase Type For Sale
Square Footage 5,146 sqft
Price per Sqft $387
MLS Listing ID 7947932
Sold Date 04/28/23
Style 2 Story
Bedrooms 4
Full Baths 4
Half Baths 1
Construction Status Existing Home
HOA Y/N No
Year Built 2009
Annual Tax Amount $2,305
Tax Year 2021
Lot Size 60.000 Acres
Property Description
Have you ever imagined living in a Home, in the middle of the Forest, on Top of a Mountain surrounded by Land, Log Sided Cabins and Evergreens? Your Dream is about to become a Reality with this Incredible, Luxury Mountain Home Nestled Majestically in the middle of Pike National Forest. An Architectural Coup from Construction, to Layout to Design. When you first see the home as a break in the Trees, you will think you've come upon a Home Design Featured in Architectural Digest. The Craftsmanship, Setting and Aesthetic will leave you Inspired. Once inside, you will be greeted by Thousands of Trees and Mountain Views from the Floor the Ceiling Windows. The Vaulted Ceilings only provide for more space to soak in the Stunning Mountain Views. The main level features an Open Concept dining, living and kitchen space with a Deck off the dining are to enhance your experience. All with Grand yet Rustic features that make you feel right at home while basking in the lap of Luxury. This 'all Main Level Living' home also has a mud room/laundry room, 1/2 bath, home office with mountain style double dutch doors and such a Spacious Master bed and bath with a Walk-Out Balcony that will leave you thinking 'now this, is the Good Life!' On the new, Completely Finished lower level, you will Love the wonderful, inviting space that is a perfect place to relax. This level features an Open Area for a Kitchenette, Living room and Dining room. On the other side, you will find a Full Bath and Second Master Suite with a Living Space or this could be a perfect location for a Bunk Room. Walk outside from either set of French doors to take in Your Forested 60 Acres and make your way down to the 4 Historic Cabins freckled along your path. You might end up at the Spring fed Creek or Corral where you can pause to take in the Beauty of the Land and all this wonderful Mountain Property has to offer. It is a True 'Mountain Living' Experience you won't want to miss!
Location
State CO
County Teller
Area Florissant Canyon
Interior
Interior Features 5-Pc Bath, 6-Panel Doors, 9Ft + Ceilings, French Doors, Great Room, Vaulted Ceilings
Cooling Ceiling Fan(s)
Flooring Carpet, Ceramic Tile, Wood, Wood Laminate
Fireplaces Number 1
Fireplaces Type Gas, Main, One
Laundry Electric Hook-up, Main
Exterior
Parking Features Attached
Garage Spaces 2.0
Fence Rear, See Prop Desc Remarks
Utilities Available Electricity, Propane, Solar
Roof Type Metal
Building
Lot Description 360-degree View, Borders Natl Forest, Hillside, Meadow, Mountain View, Rural, Stream/Creek, Trees/Woods, View of Pikes Peak, View of Rock Formations, See Prop Desc Remarks
Foundation Full Basement, Walk Out
Water Well
Level or Stories 2 Story
Finished Basement 100
Structure Type Wood Frame
Construction Status Existing Home
Schools
Middle Schools Summit
High Schools Woodland Park
School District Woodland Park Re2
Others
Special Listing Condition See Show/Agent Remarks
Read Less Info
Want to know what your home might be worth? Contact us for a FREE valuation!

Our team is ready to help you sell your home for the highest possible price ASAP

GET MORE INFORMATION





