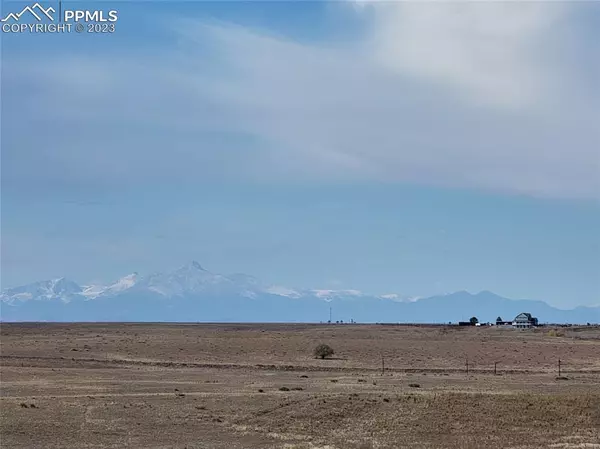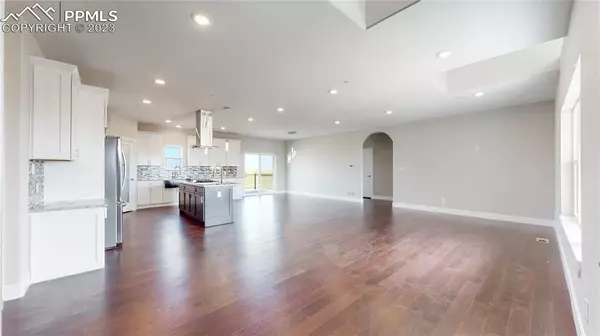For more information regarding the value of a property, please contact us for a free consultation.
Key Details
Sold Price $950,000
Property Type Single Family Home
Sub Type Single Family
Listing Status Sold
Purchase Type For Sale
Square Footage 4,124 sqft
Price per Sqft $230
MLS Listing ID 7844199
Sold Date 04/21/23
Style Ranch
Bedrooms 5
Full Baths 3
Construction Status New Construction
HOA Fees $50/mo
HOA Y/N Yes
Year Built 2022
Annual Tax Amount $430
Tax Year 2022
Lot Size 2.500 Acres
Property Description
Brand New Home with Fabulous views of the mountains off your 50 by 10 deck with Finished Walk Out Basement. Home has 5 bedrooms 3 baths 3 car attached garage on 2.5 acres. This beautiful new home is ready. Enter the home and enjoy the open concept with the living room, dining room, and kitchen flowing together. Large isle with gas cooktop and vegetable sink for preparing your meals. The kitchen also has Stainless steel double ovens, microwave, Refrigerator, dishwasher Farm sink, and pantry. Countertops are granite and drawers are soft closing, pull-out drawers, and large cabinets for pots and pans The Master bedroom includes a large walk-in closet with a barn door and an exterior door to your wonderful deck. 5 piece en-suite has a large shower with a rain system & jetted and air soaking tub that changes color. Main floor laundry and 2 more beds and a full bath finish off this level. The finished walkout basement has a large open family room with a wet bar and wine cooler. Insulated Concrete forms were used in the building of this basement. 2 more bedrooms with walk-in closets, and a full bath. Stucco and Stone exterior. Flooring is carpet, engineered hardwood, and tile. The showers are all tiled. An extra bonus area for storage or exercise room finishes off this level. There is a tankless water heater and the whole house is set up with a fire suppression system. There are real Dormers to let extra light into the home. Central air. buried Propane tanks, sprinklers new sod tree and bushes. This is a must-see. Come and make this your home.
Location
State CO
County Adams
Area Grasslands At Comanche
Interior
Interior Features 5-Pc Bath, 9Ft + Ceilings
Cooling Central Air
Flooring Wood
Laundry Main
Exterior
Parking Features Attached
Garage Spaces 3.0
Fence None
Utilities Available Electricity, Propane
Roof Type Composite Shingle
Building
Lot Description 360-degree View, Corner, Mountain View, Rural, View of Pikes Peak
Foundation Full Basement, Walk Out
Builder Name Elysian Homes LLC
Water Water Rights, Well
Level or Stories Ranch
Finished Basement 95
Structure Type Framed on Lot
New Construction Yes
Construction Status New Construction
Schools
Middle Schools Hemphill
High Schools Strasburg
School District Strasburg 31J
Others
Special Listing Condition Builder Owned
Read Less Info
Want to know what your home might be worth? Contact us for a FREE valuation!

Our team is ready to help you sell your home for the highest possible price ASAP

GET MORE INFORMATION





