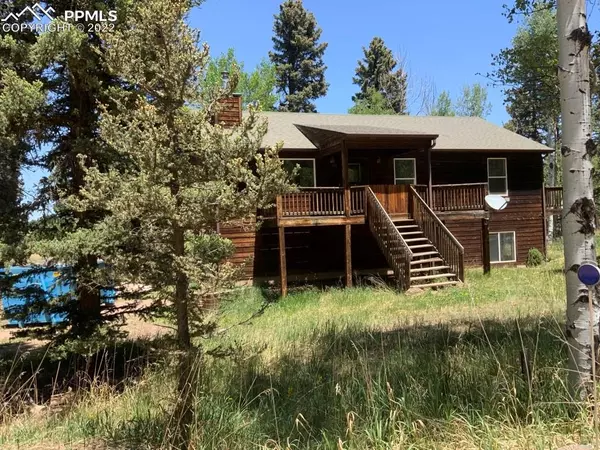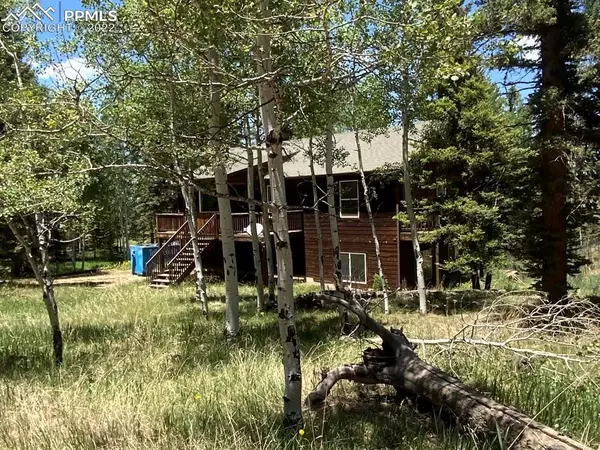For more information regarding the value of a property, please contact us for a free consultation.
Key Details
Sold Price $356,500
Property Type Single Family Home
Sub Type Single Family
Listing Status Sold
Purchase Type For Sale
Square Footage 1,848 sqft
Price per Sqft $192
MLS Listing ID 2006552
Sold Date 08/01/22
Style Raised Ranch
Bedrooms 3
Full Baths 3
Construction Status Existing Home
HOA Y/N No
Year Built 1999
Annual Tax Amount $1,325
Tax Year 2021
Lot Size 0.640 Acres
Property Description
The property is located in "Sherwood Forest", which feels magical! The wooded surroundings are definitely Robinhood-like! A little TLC could make this home the perfect retreat to nature. Whether you make this a second home to get away from the city or you just want a quiet, secluded paradise to call home, this is the perfect place. This is a raised ranch, so you walk in from the garage, directly into the laundry area. On this lower level is a nice family/rec room with a wood-burning stove. There is also a bedroom and a full bath on this level. On the upper level is a large living room with another wood-burning stove and a walk-out to a large deck overlooking the wooded area. On this level is the dining area, and a large open kitchen that opens to a large deck which is the main entrance. The Primary bedroom has a large bathroom and private deck. There is also a bedroom and another full bath.Please view this property as a blank canvas. Even though you will see a lot of improvements can be made, you can make this your paradise.
Location
State CO
County Teller
Area Sherwood Forest Estates
Interior
Cooling Ceiling Fan(s)
Flooring Carpet, Vinyl/Linoleum
Fireplaces Number 1
Fireplaces Type Free-standing, Lower, Upper, Wood
Laundry Garage, Lower
Exterior
Parking Features Attached
Garage Spaces 1.0
Fence None
Utilities Available Cable, Electricity, Telephone
Roof Type Composite Shingle
Building
Lot Description Trees/Woods
Foundation Not Applicable
Water Well
Level or Stories Raised Ranch
Structure Type Framed on Lot
Construction Status Existing Home
Schools
School District Woodland Park Re2
Others
Special Listing Condition Not Applicable
Read Less Info
Want to know what your home might be worth? Contact us for a FREE valuation!

Our team is ready to help you sell your home for the highest possible price ASAP

GET MORE INFORMATION





