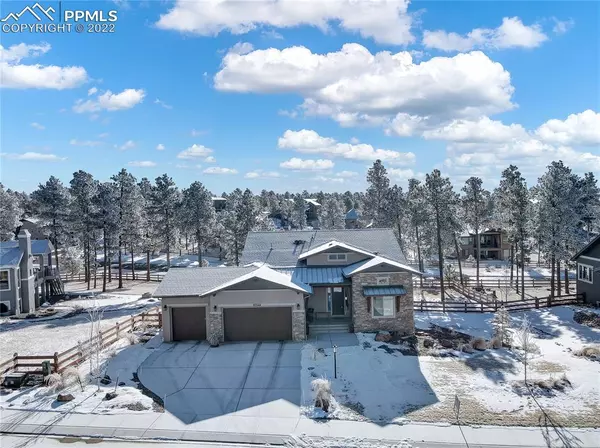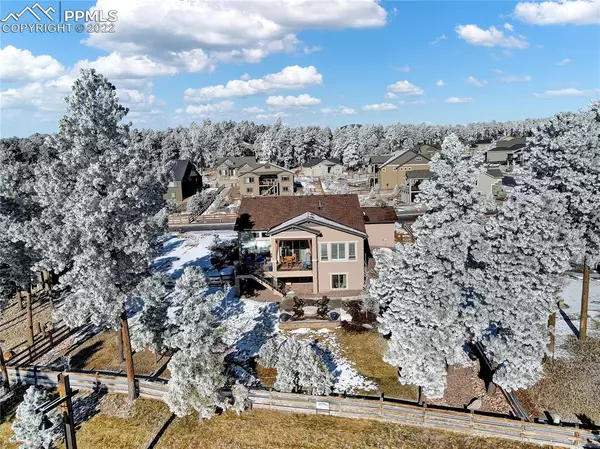For more information regarding the value of a property, please contact us for a free consultation.
Key Details
Sold Price $1,005,000
Property Type Single Family Home
Sub Type Single Family
Listing Status Sold
Purchase Type For Sale
Square Footage 3,792 sqft
Price per Sqft $265
MLS Listing ID 8127828
Sold Date 03/25/22
Style Ranch
Bedrooms 5
Full Baths 1
Three Quarter Bath 3
Construction Status Existing Home
HOA Fees $31/ann
HOA Y/N Yes
Year Built 2019
Annual Tax Amount $3,468
Tax Year 2020
Lot Size 0.405 Acres
Property Description
Take a look at this upgraded Saddletree home in Sanctuary Point master planned neighborhood. Walk into the home and enjoy the solid hardwood flooring on the main level, solid core 8 doors, upgraded all lighting, main level primary suite with an upgraded 5 piece bathroom and a very large walk-in closet. This home has many timeless upgrades including a gourmet kitchen with pro-level Kitchen Aid appliances, upgraded granite and quartz on all countertops, convection microwave /oven, a second wall oven, gas cook-top, range hood, and a large walk-in pantry. The living room features large wood beams on the ceiling, a gas fireplace and digitally controlled blinds that can be programmed with the Hunter Douglas application. All features of the home have been upgraded, and nothing is builder grade. Notice the upgraded metal handrail leading to the basement, which has 9 ceilings. Enjoy the garden level basement windows with lots of beautiful natural light, a wet bar with granite and live edge countertops. The main level living room and downstairs living room is set up for whole house sound, which is not currently installed. The upgraded hybrid water heater is a Rheem 50 gallon, fast recovery, and part tankless. Never worry about frozen gutters with the gutter heaters on north side of the house. The backyard has a large custom stamped concrete patio space, with a large fire pit, landscape lighting, sprinkler system, and is fully fenced. The neighborhood has walking paths and is located near Fox Run Park.
Location
State CO
County El Paso
Area Sanctuary Pointe
Interior
Interior Features 5-Pc Bath, 9Ft + Ceilings
Cooling Ceiling Fan(s), Central Air
Flooring Carpet, Ceramic Tile, Wood
Fireplaces Number 1
Fireplaces Type Gas, Main, One
Laundry Main
Exterior
Parking Features Attached
Garage Spaces 3.0
Fence Rear
Utilities Available Cable, Electricity, Natural Gas
Roof Type Composite Shingle
Building
Lot Description 360-degree View, Trees/Woods
Foundation Full Basement, Garden Level
Builder Name Saddletree Hms
Water Assoc/Distr
Level or Stories Ranch
Finished Basement 99
Structure Type Framed on Lot
Construction Status Existing Home
Schools
School District Lewis-Palmer-38
Others
Special Listing Condition Not Applicable
Read Less Info
Want to know what your home might be worth? Contact us for a FREE valuation!

Our team is ready to help you sell your home for the highest possible price ASAP

GET MORE INFORMATION





