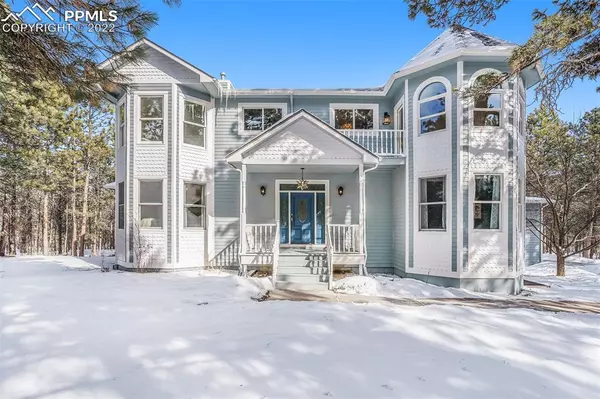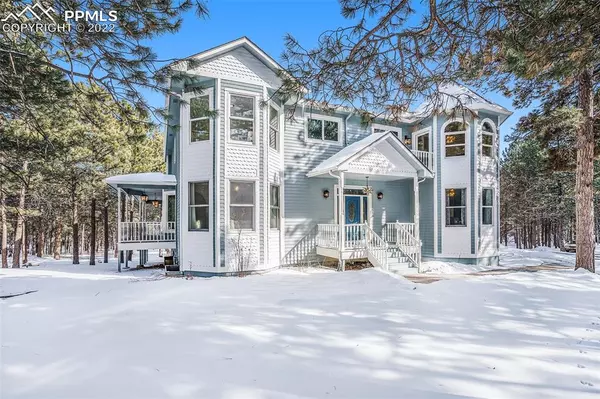For more information regarding the value of a property, please contact us for a free consultation.
Key Details
Sold Price $1,400,000
Property Type Single Family Home
Sub Type Single Family
Listing Status Sold
Purchase Type For Sale
Square Footage 5,022 sqft
Price per Sqft $278
MLS Listing ID 1867465
Sold Date 03/29/22
Style 2 Story
Bedrooms 5
Full Baths 3
Half Baths 1
Construction Status Existing Home
HOA Fees $3/ann
HOA Y/N Yes
Year Built 1993
Annual Tax Amount $2,676
Tax Year 2020
Lot Size 5.010 Acres
Property Description
Enchantingly remodeled home on a 5.1-acre peaceful treed lot! With 5 bedrooms and 4 bathrooms there is 5,022 square feet of beauty to enjoy! Throughout the home there are dazzling chandeliers, unique glass and brass door knobs, and brilliant hardware. New paint, trim, baseboard and beautifully refinished hardwood floors are among some of the custom touches this home has as well! The dreamy kitchen features a breathtaking marble tile backsplash, solid surface countertops, custom cabinetry with ambient and under cabinet lighting, and new high-end appliances which include a double oven. The dining room has access to the partial wrap around deck that would be great for entertaining guests! There are 3 fireplaces throughout the home that have gorgeous custom tile, 2 of which are gas and 1 wood burning. The wood burning fireplace is in the living room, one gas fireplace is double sided between the formal living room and dining room and the final gas fireplace is in the master suite. The master suite is an oasis get away with a turret area, a balcony, a walk-in closet and a spectacular bathroom with double vanities and a huge walk-in shower area all tiled with marble and a free-standing soaking tub. Just to complete the spa atmosphere, the windows have a peaceful treed view. All of the bathrooms throughout the home have gorgeous custom tile and solid surface vanity tops. On your way to the attached 3 car garage there is a spacious mudroom with cubby space and a sink. The long drive-through driveway has plenty of parking space as well. Your dream home awaits!
Location
State CO
County El Paso
Area Canterbury West
Interior
Interior Features 5-Pc Bath, 6-Panel Doors, 9Ft + Ceilings, Crown Molding, French Doors
Cooling Central Air
Flooring Carpet, Tile, Wood
Fireplaces Number 1
Fireplaces Type Basement, Gas, Main, Three, Upper, Wood
Laundry Electric Hook-up, Main
Exterior
Parking Features Attached
Garage Spaces 3.0
Utilities Available Electricity, Natural Gas, Telephone
Roof Type Composite Shingle
Building
Lot Description Level, Trees/Woods
Foundation Full Basement
Water Well
Level or Stories 2 Story
Finished Basement 95
Structure Type Wood Frame
Construction Status Existing Home
Schools
School District Lewis-Palmer-38
Others
Special Listing Condition Broker Owned
Read Less Info
Want to know what your home might be worth? Contact us for a FREE valuation!

Our team is ready to help you sell your home for the highest possible price ASAP





