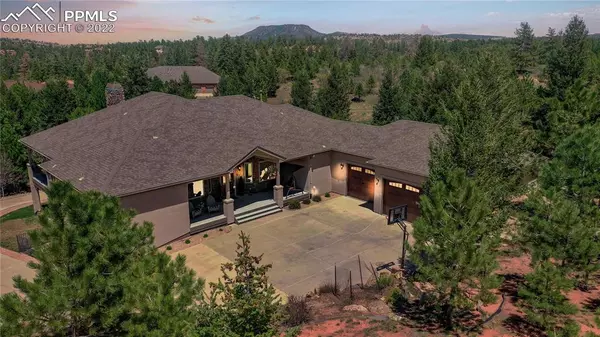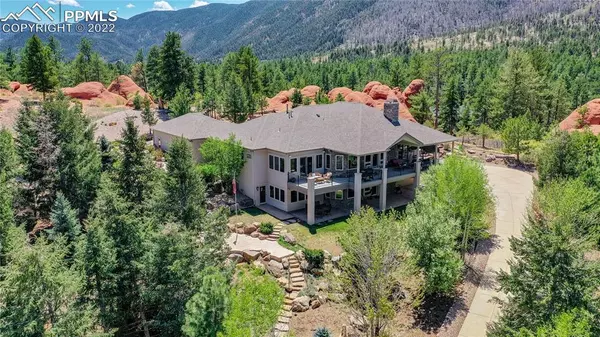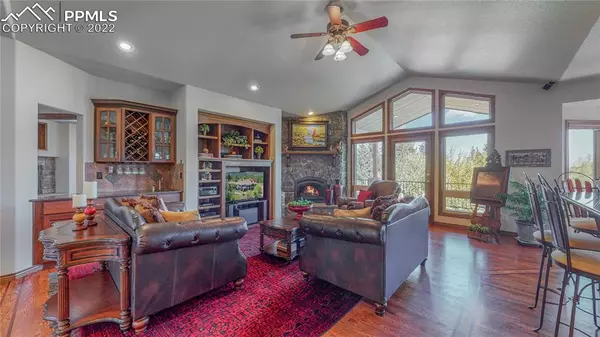For more information regarding the value of a property, please contact us for a free consultation.
Key Details
Sold Price $1,570,000
Property Type Single Family Home
Sub Type Single Family
Listing Status Sold
Purchase Type For Sale
Square Footage 5,468 sqft
Price per Sqft $287
MLS Listing ID 8679700
Sold Date 08/19/22
Style Ranch
Bedrooms 4
Full Baths 3
Half Baths 2
Construction Status Existing Home
HOA Y/N No
Year Built 2002
Annual Tax Amount $6,233
Tax Year 2022
Lot Size 1.830 Acres
Property Description
Do you love the unique beauty and inspirational views of Colorado's red rocks and foothills? Do you feel at peace when surrounded by open space? If this describes the lifestyle you dream of, then you need to experience this custom estate in Perry Park on nearly 2 acres with the ability to purchase the adjacent lot giving you almost 3 acres of panoramic views, beauty & serenity. Enter through the front door & leave the everyday behind. This is a place to relax, unwind & indulge in luxury. With high end amenities & gleaming hardwood flooring throughout the main level, this is no ordinary space. The great room features a vaulted ceiling & a wall of windows that fill the room w/natural light & provide stunning views. A stone encased gas fireplace adds a touch of elegance, yet this room is comfortable, inviting you to sit back & enjoy the peace & quiet. The Primary Suite is the perfect setting for an in-home getaway. Enjoy stunning views while cozying up to the fireplace. The suite opens to the covered back deck, another ideal spot for enjoying the natural beauty of your surroundings. The Chef's kitchen is equipped w/custom cabinetry, cabinet panel refrigerator, double oven, gas cooktop, drawer dishwasher, warming drawer, breakfast bar, large pantry & breakfast nook. The main level is complete w/formal dining room, grand office, 2nd bedroom, sun room & laundry room. The custom designed lower level is perfect for entertaining guests. The wet bar includes all of the necessities: dishwasher, beverage fridge & microwave & is complete w/custom SHIRESTONE countertop poured on site. Challenge your friends to a cordial game of pool or even have some friendly competition. Stunning professional landscaping includes many trees, flowers, fire pit, water feature & putting green. A short distance to Perry Park Golf Course, horse stables, hiking trails & DC Sandstone Ranch open space. 20 minutes to Castle Rock & 40 minutes to DTC or CO Springs.
Location
State CO
County Douglas
Area Perry Park
Interior
Interior Features 9Ft + Ceilings, Great Room, Vaulted Ceilings
Cooling Central Air
Flooring Carpet, Tile, Wood
Fireplaces Number 1
Fireplaces Type Basement, Four, Main
Laundry Main
Exterior
Parking Features Attached
Garage Spaces 3.0
Utilities Available Cable, Electricity, Natural Gas
Roof Type Composite Shingle
Building
Lot Description Mountain View, Trees/Woods, View of Rock Formations
Foundation Full Basement, Slab, Walk Out
Water Assoc/Distr
Level or Stories Ranch
Finished Basement 84
Structure Type Framed on Lot
Construction Status Existing Home
Schools
Middle Schools Castle Rock
High Schools Castle View
School District Douglas Re1
Others
Special Listing Condition Not Applicable
Read Less Info
Want to know what your home might be worth? Contact us for a FREE valuation!

Our team is ready to help you sell your home for the highest possible price ASAP

GET MORE INFORMATION





