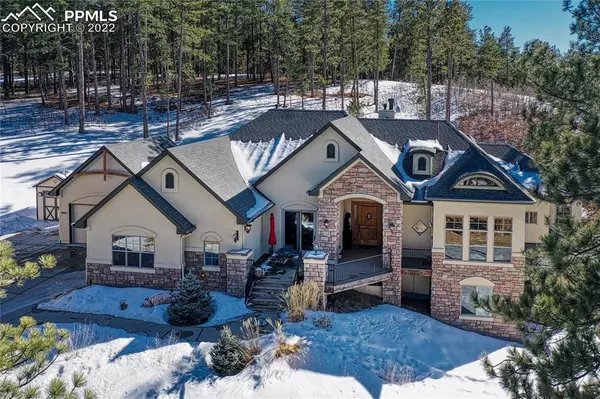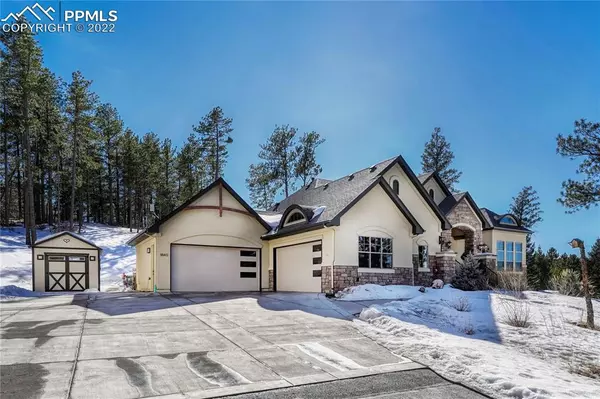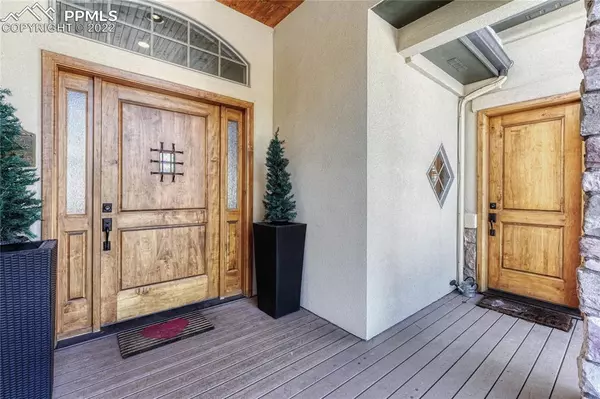For more information regarding the value of a property, please contact us for a free consultation.
Key Details
Sold Price $1,850,000
Property Type Single Family Home
Sub Type Single Family
Listing Status Sold
Purchase Type For Sale
Square Footage 5,224 sqft
Price per Sqft $354
MLS Listing ID 6727058
Sold Date 04/15/22
Style Ranch
Bedrooms 5
Full Baths 1
Half Baths 1
Three Quarter Bath 3
Construction Status Existing Home
HOA Fees $16/ann
HOA Y/N Yes
Year Built 2009
Annual Tax Amount $5,729
Tax Year 2020
Lot Size 2.300 Acres
Property Description
This custom built ranch home situated on 2.3 acres will have you saying WOW with every room you enter! 5 bdrms, 4-car attached garage, finished she-shed & detached 2-car finished garage with finished loft space above make sure you dont miss an inch of this estate! As you enter you are greeted into the open floorplan with vaulted ceilings & a grand spiral staircase to the bsmt. The gourmet kitchen features a sub-zero refrigerator, Dacor double oven & gas cooktop, drawer microwave, trash compactor & Bosch dishwasher. The openness of the kitchen into the Great Room makes it perfect for entertaining & if you want to take the party outside, the back patio with cedar plank ceiling, built-in gas grill & gas ignited wood burning fireplace is the perfect setting! The main floor features an interior/exterior entry study, powder bath & grand master bdrm. The master bath includes soaker tub, heated floors, steam shower & oversized walk-in closet. The basement has 4 bdrms 2 en suites with their own bath & 2 bdrms adjoined with a Jack & Jill bath. There are 2 bonus spaces one perfect for a playroom/sitting area & the other for a tv room with full surround sound also featuring a wet bar! Don't miss the rock wall climbing room that has space for your home gym too plus space that is optimal for storage. The 4-car insulated attached garage features custom cabinets, epoxy floor with drains at the entry & industrial utility hot/cold sink. There is a fully finished 10x12 shed complete with insulation & electricity perfect for a home office/she-shed escape & there is a detached 2-car finished detached garage with a custom spiral staircase that leads to an amazing 600 sq ft finished loft space complete w/ a bath w/urinal, in-wall safe, sound booth, voice activated window shades, 18ft steel beam encased in beetle kill pine, hay loft wheel barn pulley hoist, and so many other custom details you have to see with your own eyes! This is a one of a kind home just waiting for you!
Location
State CO
County Douglas
Area Sage Port
Interior
Interior Features 5-Pc Bath, 9Ft + Ceilings, Beamed Ceilings, French Doors, Great Room, Vaulted Ceilings, See Prop Desc Remarks
Cooling Central Air
Flooring Carpet, Tile, Wood, Wood Laminate
Fireplaces Number 1
Fireplaces Type Basement, Gas, Main, Wood, See Prop Desc Remarks
Laundry Main
Exterior
Parking Features Attached, Detached
Garage Spaces 6.0
Utilities Available Electricity, Natural Gas
Roof Type Composite Shingle
Building
Lot Description Mountain View, Trees/Woods
Foundation Full Basement, Slab, Walk Out
Water Assoc/Distr
Level or Stories Ranch
Finished Basement 78
Structure Type Framed on Lot
Construction Status Existing Home
Schools
Middle Schools Castle Rock
High Schools Castle View
School District Douglas Re1
Others
Special Listing Condition Not Applicable
Read Less Info
Want to know what your home might be worth? Contact us for a FREE valuation!

Our team is ready to help you sell your home for the highest possible price ASAP

GET MORE INFORMATION





