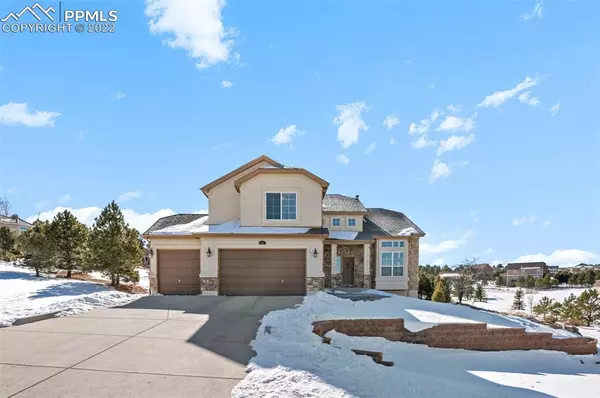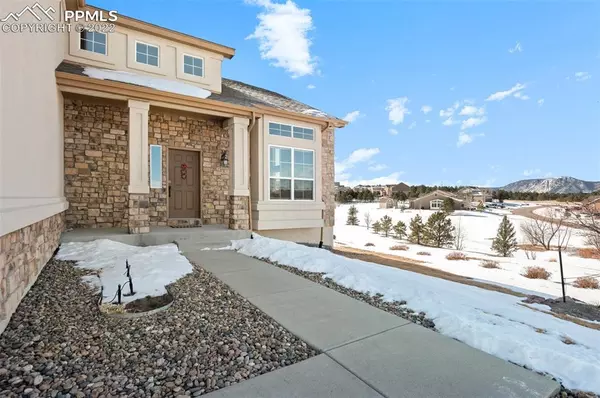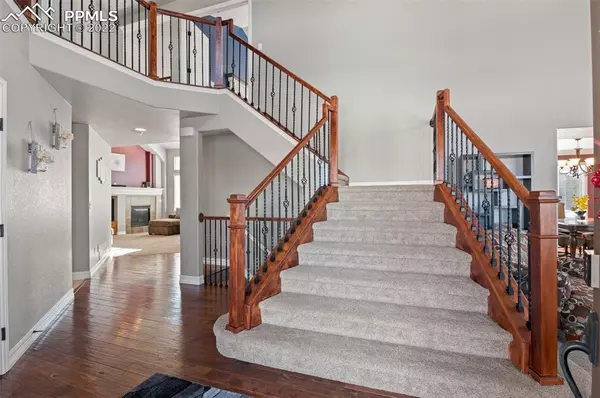For more information regarding the value of a property, please contact us for a free consultation.
Key Details
Sold Price $845,000
Property Type Single Family Home
Sub Type Single Family
Listing Status Sold
Purchase Type For Sale
Square Footage 4,696 sqft
Price per Sqft $179
MLS Listing ID 8147785
Sold Date 03/31/22
Style 2 Story
Bedrooms 7
Full Baths 3
Three Quarter Bath 1
Construction Status Existing Home
HOA Y/N No
Year Built 2006
Annual Tax Amount $3,759
Tax Year 2021
Lot Size 0.663 Acres
Property Description
Wow! This gorgeous one-owner home sits adjacent to wide open space. Bright and light inside this gorgeous home with mountain views from many windows. Dramatic entry with high-volume ceilings and grand circular staircase with wrought iron detail. Hand-scraped Hickory wood flooring at entry, kitchen and dining room. Cozy family room with gas fireplace and surround sound prewire. Main floor bedroom/office with full bath makes a wonderful guest suite. Gourmet kitchen with stainless steel appliances and slab granite countertops. Upgraded door hardware and plumbing fixtures. The master bedrooms suite is spacious with an abundance of closet space and luxurious 5 piece bath. The large safe in the master bedroom closet is included. The upper floor also includes three additional nice-sized bedrooms with walk-in closets. The garden-level basement offers flex space, two additional bedrooms, a 3/4 bath and game room that is prewired for surround sound. Freshly painted interior. Two furnaces, 2 hot water heaters and 2 air conditioners as well central vacuum to keep you comfortable and convenience. Large treks deck off kitchen makes entertaining a breeze! You won't want to miss this special home. Buyer's or Buyer's Agent to verify all details. This sale must be written contingent upon the Seller finding an acceptable replacement home. Please allow for up to 60 days. Professional photos will be uploaded very soon.
Location
State CO
County El Paso
Area Misty Acres
Interior
Interior Features 5-Pc Bath, Vaulted Ceilings, See Prop Desc Remarks
Cooling Ceiling Fan(s), Central Air
Flooring Carpet, Ceramic Tile, Wood
Fireplaces Number 1
Fireplaces Type Main
Laundry Main
Exterior
Parking Features Attached
Garage Spaces 3.0
Fence None
Utilities Available Cable, Electricity, Natural Gas
Roof Type Composite Shingle
Building
Lot Description Backs to Open Space, Mountain View, See Prop Desc Remarks
Foundation Full Basement, Garden Level
Builder Name Lennar Homes Of Colorado
Water Municipal
Level or Stories 2 Story
Finished Basement 90
Structure Type Wood Frame
Construction Status Existing Home
Schools
Middle Schools Lewis Palmer
High Schools Palmer Ridge
School District Lewis-Palmer-38
Others
Special Listing Condition Not Applicable
Read Less Info
Want to know what your home might be worth? Contact us for a FREE valuation!

Our team is ready to help you sell your home for the highest possible price ASAP





