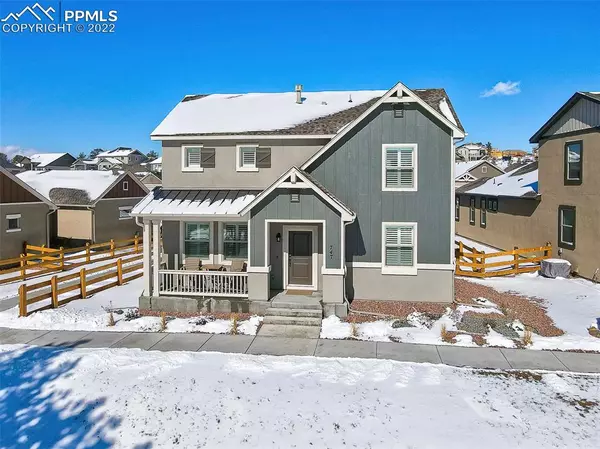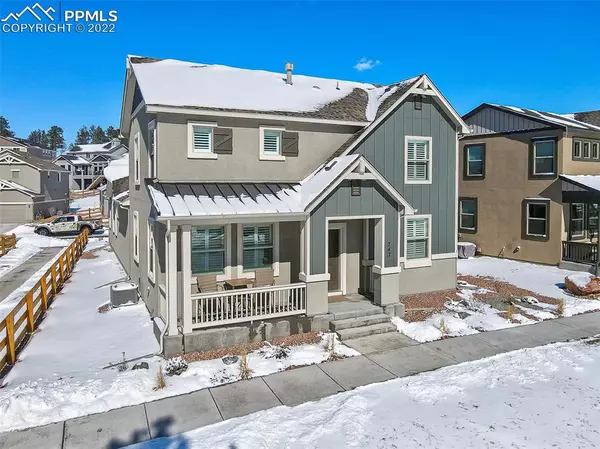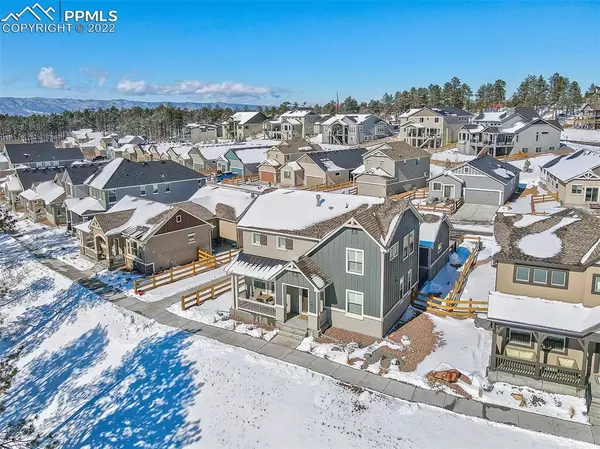For more information regarding the value of a property, please contact us for a free consultation.
Key Details
Sold Price $755,000
Property Type Single Family Home
Sub Type Single Family
Listing Status Sold
Purchase Type For Sale
Square Footage 2,367 sqft
Price per Sqft $318
MLS Listing ID 2232406
Sold Date 04/29/22
Style 2 Story
Bedrooms 4
Full Baths 2
Half Baths 1
Construction Status Existing Home
HOA Fees $31/ann
HOA Y/N Yes
Year Built 2021
Annual Tax Amount $3,389
Tax Year 2020
Lot Size 4,599 Sqft
Property Description
Pristine home in desirable Sanctuary Pointe! No upgrades were spared when building this home just one year ago. The main level has beautiful, laminate flooring and plantation shutters throughout its open floor plan. The kitchen flaunts granite countertops, an under-mount sink, pendant lighting, herringbone tile backsplash, matte black hardware, and stainless steel appliances (gas range). Cabinetry finished with crown molding, soft close, and under/over cabinet lighting. Primary bed/bath are privately tucked away, with tiled floors, granite countertops, frameless black trim shower with tiled floor and walls to the ceiling, and a walk-in closet. Laundry (washer/dryer included), large half bath, and bedroom (well suited as an office) are also located on main. The second story has a flex space loft, two bedrooms with walk-in closets, and a full bath with quartz countertops and a tiled floor. The 2-car garage is fully insulated, drywalled, and finished with knockdown and paint. Polyaspartic flooring, and storage system with work countertop and tool storage system. Prewired for 220v outlet. Whole-house humidifier. Private patio for dining with gas line and flagstone walkway to garage. Designer finished and simply stunning!
Location
State CO
County El Paso
Area Sanctuary Pointe
Interior
Interior Features Great Room
Cooling Ceiling Fan(s), Central Air
Flooring Carpet, Ceramic Tile, Wood Laminate
Fireplaces Number 1
Fireplaces Type Gas, Main, One
Laundry Main
Exterior
Parking Features Attached
Garage Spaces 2.0
Utilities Available Cable, Electricity, Natural Gas
Roof Type Composite Shingle
Building
Lot Description Level, Mountain View
Foundation Crawl Space
Builder Name Classic Homes
Water Municipal
Level or Stories 2 Story
Structure Type Framed on Lot
Construction Status Existing Home
Schools
High Schools Lewis Palmer
School District Lewis-Palmer-38
Others
Special Listing Condition Sold As Is
Read Less Info
Want to know what your home might be worth? Contact us for a FREE valuation!

Our team is ready to help you sell your home for the highest possible price ASAP





