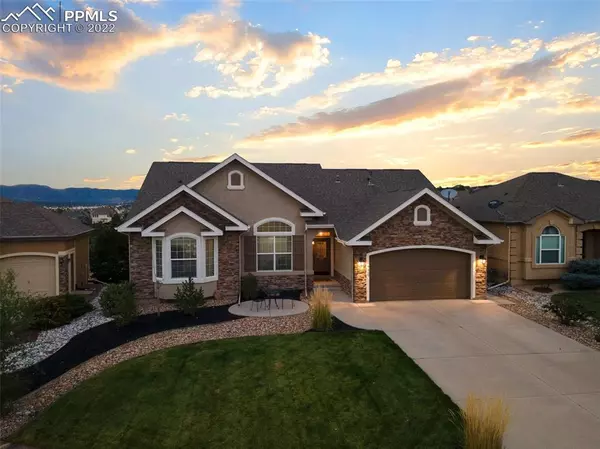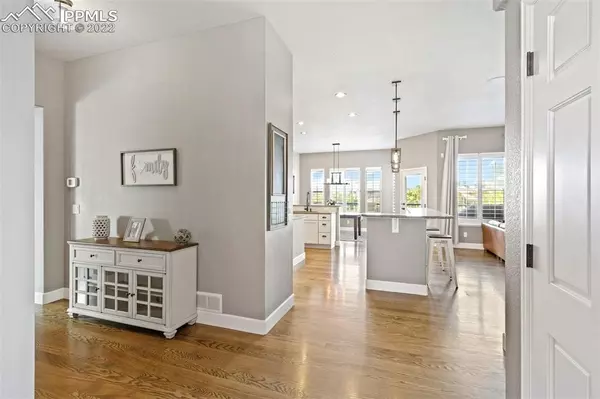For more information regarding the value of a property, please contact us for a free consultation.
Key Details
Sold Price $799,900
Property Type Single Family Home
Sub Type Single Family
Listing Status Sold
Purchase Type For Sale
Square Footage 4,202 sqft
Price per Sqft $190
MLS Listing ID 9729781
Sold Date 09/30/22
Style Ranch
Bedrooms 6
Full Baths 3
Construction Status Existing Home
HOA Y/N No
Year Built 2009
Annual Tax Amount $3,859
Tax Year 2021
Lot Size 10,703 Sqft
Property Description
Impeccably-maintained ranch in desirable Carriage Point. Great location on quiet street backing open space with mountain views, just down the road from Bear Creek Elementary. Numerous upgrades include main level hardwood floors, granite counters, designer kitchen cabinets, floor to ceiling stone fireplace, finished walk-out basement, whole home CAT-5 wiring, living room surround sound. True main level living with spacious and open living room, kitchen, and dining room that are perfect for entertaining. The gourmet kitchen is sure to be the center of the home with two islands, two breakfast bars, granite counters, double oven, wine fridge, and pantry. Bright dining area walks-out to the composite deck for great indoor/outdoor flow. Mudroom off the garage entrance has convenient built-ins and lockers. Generously-sized main level master suite has room for a sitting area, large walk-in closet, and 5pc bath with soaking tub. Two additional main level bedrooms and one shared full bath. Finished walk-out basement features a huge family room with fireplace and walk-out to the covered patio. Three large basement bedrooms, all with walk-closets, and a full bath with double vanity. Upgraded composite deck, covered lower patio, and lawn area are perfect for enjoying warm Colorado weather and open space/Front Range views. New carpet, new lighting, new ceiling fans, new slate-finish kitchen fridge!
Location
State CO
County El Paso
Area Carriage Point West
Interior
Interior Features 5-Pc Bath, 6-Panel Doors, 9Ft + Ceilings, Great Room, Vaulted Ceilings
Cooling Ceiling Fan(s), Central Air
Flooring Carpet, Ceramic Tile, Vinyl/Linoleum, Wood
Fireplaces Number 1
Fireplaces Type Basement, Gas, Main, Two
Laundry Basement
Exterior
Parking Features Attached
Garage Spaces 2.0
Fence Rear
Utilities Available Cable, Electricity, Natural Gas
Roof Type Composite Shingle
Building
Lot Description Backs to Open Space, Mountain View
Foundation Full Basement, Walk Out
Water Municipal
Level or Stories Ranch
Finished Basement 99
Structure Type Framed on Lot,Wood Frame
Construction Status Existing Home
Schools
Middle Schools Lewis Palmer
High Schools Palmer Ridge
School District Lewis-Palmer-38
Others
Special Listing Condition Broker Owned
Read Less Info
Want to know what your home might be worth? Contact us for a FREE valuation!

Our team is ready to help you sell your home for the highest possible price ASAP

GET MORE INFORMATION





