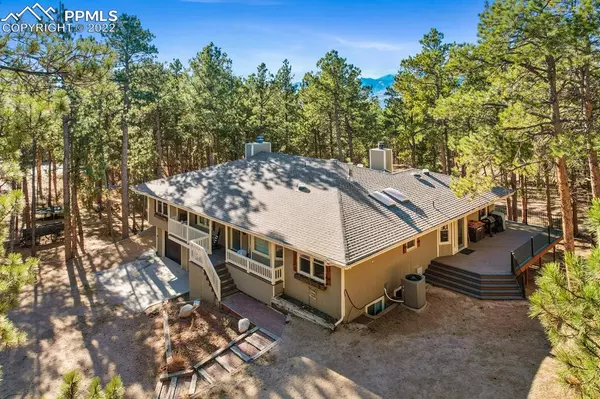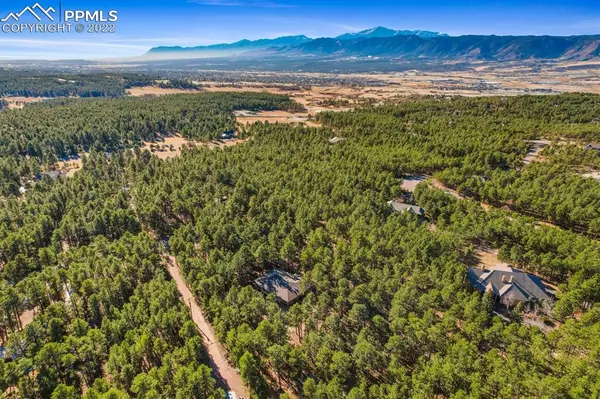For more information regarding the value of a property, please contact us for a free consultation.
Key Details
Sold Price $975,000
Property Type Single Family Home
Sub Type Single Family
Listing Status Sold
Purchase Type For Sale
Square Footage 4,282 sqft
Price per Sqft $227
MLS Listing ID 7467925
Sold Date 02/11/22
Style Ranch
Bedrooms 5
Full Baths 2
Half Baths 1
Three Quarter Bath 1
Construction Status Existing Home
HOA Y/N No
Year Built 1967
Annual Tax Amount $2,453
Tax Year 2020
Lot Size 2.190 Acres
Property Description
Privacy, polish and a picturesque setting - this is a property for both discerning tastes and those looking for a tremendous Colorado lifestyle opportunity. Welcome home Relax and enjoy being nestled among mature trees and bask in the kind of quiet that comes with a homestead dating back to 1917. Updated and renovated with classic charm and quality high-end finishes made to last - this home suits most any lifestyle and family configuration. On a sunny day- exit the patio doors from that room and read on your spacious deck. Company coming? Your kitchen is a home-chefs dream with a plethora of counter space and open area for guests to mingle over a charcuterie board as ample as the beauty of your home. Five bedrooms and 4 bathrooms make this property perfect for a any living situation. The master suite features a massive shower, his and hers sides of the master bath, plus 2 walk-in closets! Two main level bedrooms adjoin the full Jack and Jill bath. Potential abounds outdoors with outbuildings that lend themselves to your hobbies or other pursuits - theres space to park your RV inside the huge barn with concrete floors. A 3 car detached garage will easily house projects or do activities that require space. The attached heated 3 car garage will keep your vehicles at the ready and store outdoor necessities handily. Bask in the quietness of your home before you retire for the evening or feel at ease walking the surrounding area. Quick access to Hwy 105 and I-25, yet tucked away in the forest, this home has it all!
Location
State CO
County El Paso
Area Arrowwood
Interior
Interior Features 5-Pc Bath, 6-Panel Doors, Crown Molding, See Prop Desc Remarks
Cooling Central Air
Flooring Carpet, Vinyl/Linoleum, Wood, Wood Laminate
Fireplaces Number 1
Fireplaces Type Main, Two, Wood
Laundry Main
Exterior
Parking Features Attached, Detached, Tandem
Garage Spaces 10.0
Utilities Available Electricity, Natural Gas, Telephone
Roof Type Composite Shingle
Building
Lot Description Cul-de-sac, Hillside, Level, Trees/Woods
Foundation Full Basement, Walk Out
Water Well
Level or Stories Ranch
Finished Basement 95
Structure Type Wood Frame
Construction Status Existing Home
Schools
Middle Schools Lewis Palmer
High Schools Lewis Palmer
School District Lewis-Palmer-38
Others
Special Listing Condition Not Applicable
Read Less Info
Want to know what your home might be worth? Contact us for a FREE valuation!

Our team is ready to help you sell your home for the highest possible price ASAP





