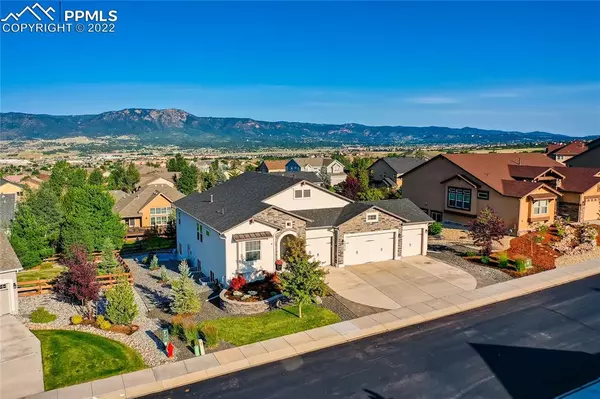For more information regarding the value of a property, please contact us for a free consultation.
Key Details
Sold Price $890,000
Property Type Single Family Home
Sub Type Single Family
Listing Status Sold
Purchase Type For Sale
Square Footage 3,772 sqft
Price per Sqft $235
MLS Listing ID 9713419
Sold Date 02/14/22
Style Ranch
Bedrooms 4
Full Baths 3
Three Quarter Bath 1
Construction Status Existing Home
HOA Fees $22/ann
HOA Y/N Yes
Year Built 2015
Annual Tax Amount $4,728
Tax Year 2020
Lot Size 0.290 Acres
Property Description
Gorgeous Classic Homes Paradise floor plan in Promontory Pointe! Views of Pikes Peak the front range and the AFA! Real wood floors through the main level! Expanded kitchen island with granite counters! 42" white cabinets and charming brick backsplash with oven hood and gas stove! Sitting area with views from your kitchen! Butlers' pantry and dining room with more wood floors and views! Kitchen opens to a large family room with full stone fireplace and shelving! Main level office with built in shelving and full bath! Private main level master retreat has a five piece bath, open shelving and granite counters! Mud bench and laundry room also on the main level! Wrought iron pickets at stairs! Full walk out basement with another fireplace, large wet bar with full cabinets and three more large bedrooms, one of which is a junior master retreat! Lots of storage and a 4 car garage! The back yard is an entertaining dream with covered composite deck, custom stamped concrete patios on several levels and fire pit area! Views, views, views! Gas line to deck, Security system has 7 cameras and 16 station DVR monitor. The lower three bedrooms and the breakfast nook have interactive intercom. The patio, master bedroom and garage are prewired for intercom. Separate Manifold Pipe System, Insulation between floors and bath walls. Basement patio lights. This home has it all!
Location
State CO
County El Paso
Area Promontory Point
Interior
Interior Features 5-Pc Bath, 9Ft + Ceilings, Great Room
Cooling Central Air
Flooring Carpet, Tile, Wood
Fireplaces Number 1
Fireplaces Type Basement, Main, Two
Laundry Main
Exterior
Parking Features Attached
Garage Spaces 4.0
Fence Rear
Community Features Hiking or Biking Trails, Parks or Open Space
Utilities Available Cable, Electricity, Natural Gas, Telephone
Roof Type Composite Shingle
Building
Lot Description Backs to Open Space, Cul-de-sac, Hillside, Mountain View, View of Pikes Peak
Foundation Full Basement
Builder Name Classic Homes
Water Municipal
Level or Stories Ranch
Finished Basement 97
Structure Type Framed on Lot
Construction Status Existing Home
Schools
Middle Schools Lewis Palmer
High Schools Lewis Palmer
School District Lewis-Palmer-38
Others
Special Listing Condition Not Applicable
Read Less Info
Want to know what your home might be worth? Contact us for a FREE valuation!

Our team is ready to help you sell your home for the highest possible price ASAP





