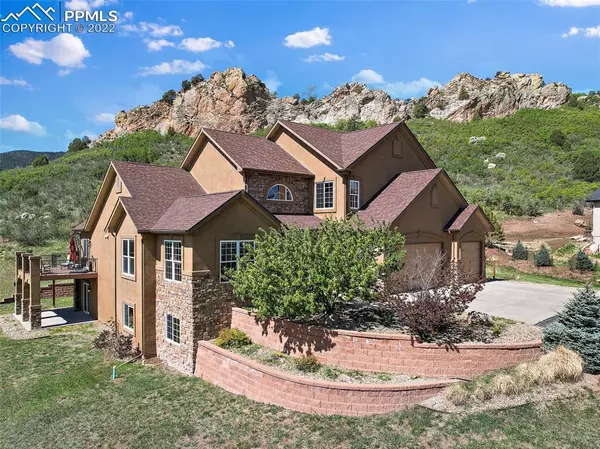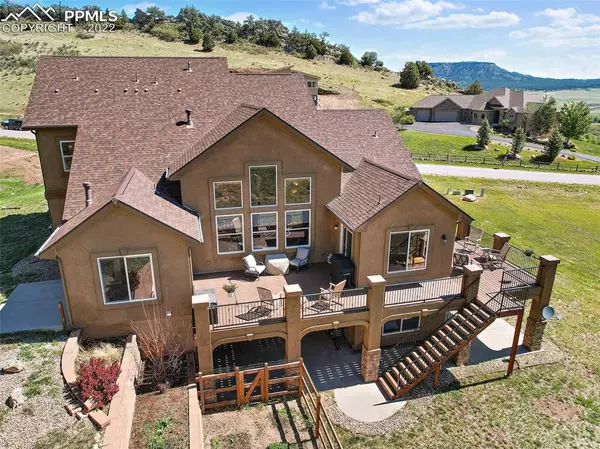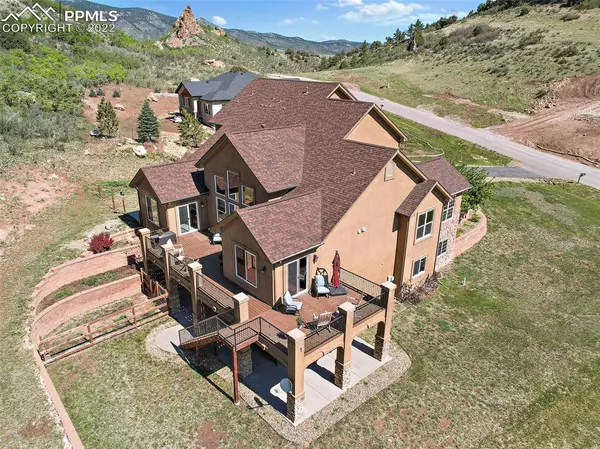For more information regarding the value of a property, please contact us for a free consultation.
Key Details
Sold Price $1,228,000
Property Type Single Family Home
Sub Type Single Family
Listing Status Sold
Purchase Type For Sale
Square Footage 6,064 sqft
Price per Sqft $202
MLS Listing ID 8567592
Sold Date 07/20/22
Style 2 Story
Bedrooms 6
Full Baths 3
Half Baths 1
Three Quarter Bath 1
Construction Status Existing Home
HOA Y/N No
Year Built 2008
Annual Tax Amount $6,302
Tax Year 2021
Lot Size 0.964 Acres
Property Description
Welcome to this beautiful executive home with towering rock outcroppings and incredible views. Upon entering, you are greeted by high ceilings, wood floors and an open floor plan. The main level consists of a gourmet kitchen with granite counters, double ovens, gas burner cook-top, SS appliances, two sinks and a walk-in pantry accompanied by a coffee bar. There is a large eat-in nook with views out every window and access to the deck. Opening to the family room, boasts vaulted ceilings, a gas fireplace, and gorgeous views with natural light from the wall of windows. The main-level primary bedroom includes a 5-piece bathroom with dual walk-in closets. You will appreciate the sitting room with a fireplace and wet bar. A favorite area to enjoy morning coffee and afternoons reading your favorite book with incredible views and access to the deck and patio. Also, on the main level is a private office with refined details, formal dining room with a tray ceiling, and a laundry room. Taking an elegant flight of stairs to the upper level you come to a loft, three additional bedrooms and two bathrooms. In the lower level is a fantastic open recreation area with room for all your favorite games. The full wet bar has all the features needed to entertain all your guests. This walk-out also has two more bedrooms and a large, conjoined bathroom. A bonus to this incredible home is the media room with riser seating and surround sound. Other features include extensive storage, 2 furnaces, new additional a/c, a new tankless water heater, and radon mitigation. Outside you will feel at peace in the tranquil beauty of Perry Park. Just a short distance from an award-winning Country Club, this 1-acre lot delivers everything you are looking for. The deck sits just below a true piece of Colorado natural art that you must see for yourself.
Location
State CO
County Douglas
Area Perry Park
Interior
Interior Features 5-Pc Bath, French Doors, Great Room, Vaulted Ceilings
Cooling Ceiling Fan(s), Central Air
Flooring Carpet, Tile, Wood
Fireplaces Number 1
Fireplaces Type Gas, Two
Laundry Main
Exterior
Parking Features Attached
Garage Spaces 3.0
Fence Rear
Community Features Club House, Golf Course, Hiking or Biking Trails, Playground Area
Utilities Available Electricity, Natural Gas
Roof Type Composite Shingle
Building
Lot Description 360-degree View, Corner, Level, Meadow, Mountain View
Foundation Full Basement, Walk Out
Water Municipal
Level or Stories 2 Story
Finished Basement 78
Structure Type Wood Frame
Construction Status Existing Home
Schools
Middle Schools Castle Rock
High Schools Castle View
School District Douglas Re1
Others
Special Listing Condition Not Applicable
Read Less Info
Want to know what your home might be worth? Contact us for a FREE valuation!

Our team is ready to help you sell your home for the highest possible price ASAP

GET MORE INFORMATION





